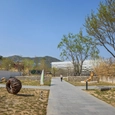BROWSE ALL FROM THIS PHOTOGRAPHER HERE
↓
https://www.archdaily.com/972357/marea-house-rieuldorang-atelierClara Ott
https://www.archdaily.com/957665/precious-talk-house-jndaAndreas Luco
 © Yoon, Joonhwan
© Yoon, Joonhwan



 + 19
+ 19
-
- Area:
2230 m²
-
Year:
2019
-
Manufacturers: AutoDesk, Lumion, C&S, Duzon Systems, Eazy Panel, +5J.K LOUVER SYSTEM.COMPANY, MIDAS, Sunnie International, Trimble Navigation, Yoochang-5 -
https://www.archdaily.com/944012/complex-cultural-space-mon-amour-hba-rchitectsHana Abdel
https://www.archdaily.com/941478/light-hollow-urban-housing-younghan-chung-architectsPilar Caballero
https://www.archdaily.com/939546/hae-mut-je-house-and-office-architecture-studio-yeinPilar Caballero
 © Yoon Joonhwan
© Yoon Joonhwan-
- Area:
448 m²
-
Year:
2019
-
Manufacturers: AutoDesk, Adobe, American Standard, Miicrete, Noroo paint, +4Onelux, Trimble Navigation, Yes lighting, ylchem-4 -
https://www.archdaily.com/939396/cafe-liebeliebe-pls-architectsValeria Silva
https://www.archdaily.com/936439/moak-twin-house-huso-plus-partnersHana Abdel
https://www.archdaily.com/933652/train-house-on-architecture-incHana Abdel
https://www.archdaily.com/927982/deokhyeon-ri-house-with-a-cafe-on-architecture-incPaula Pintos
https://www.archdaily.com/920920/floating-cubes-younghanchung-architectsMartita Vial della Maggiora
https://www.archdaily.com/920535/pentagon-onarchitecturePilar Caballero
https://www.archdaily.com/920536/iijeong-onarchitecturePilar Caballero
https://www.archdaily.com/914655/cafe-bon-dong-iddesignPilar Caballero
https://www.archdaily.com/907412/villa-villekulla-cafe-and-house-rieuldorang-atelierRayen Sagredo
https://www.archdaily.com/906413/the-frame-kaga-architects-and-plannersRayen Sagredo
https://www.archdaily.com/904494/maxim-plant-ai-architectsDaniel Tapia
https://www.archdaily.com/901269/busan-forest-of-healing-visitor-center-architects-group-raumRayen Sagredo
https://www.archdaily.com/894289/the-discalced-barefoot-carmelites-center-in-busan-kaga-architects-and-plannersRayen Sagredo








.jpg?1581501881)
.jpg?1573164635&format=webp&width=640&height=580)


.jpg?1562431973&format=webp&width=640&height=580)





