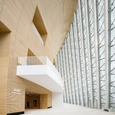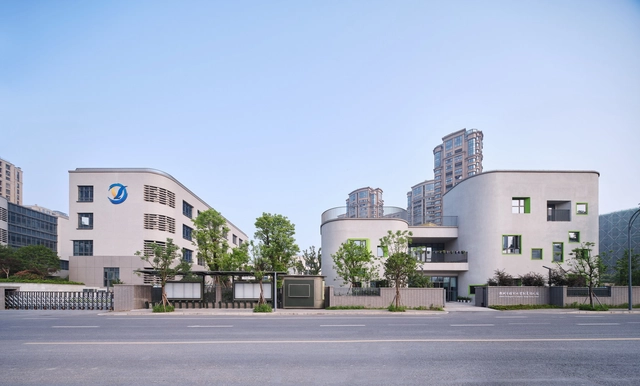BROWSE ALL FROM THIS PHOTOGRAPHER HERE
↓
https://www.archdaily.com/933788/minsheng-ferry-station-atelier-liu-yuyang-architectsCollin Chen
https://www.archdaily.com/932323/hangzhou-shengli-elementary-school-new-city-campus-and-kindergartens-affiliated-uad舒岳康 - SHU Yuekang
https://www.archdaily.com/930494/demonstration-section-of-yangpu-riverside-public-space-original-design-studioCollin Chen
https://www.archdaily.com/930137/hohohot-east-coach-hub-terminal-csadi-a2-studioCollin Chen
https://www.archdaily.com/930032/the-affiliated-school-of-the-college-of-education-zhejiang-university-uadCollin Chen
https://www.archdaily.com/929921/huangshi-mass-art-center-csadi-a2-studioCollin Chen
https://www.archdaily.com/928571/huateng-headquarters-leeko-studioCollin Chen
https://www.archdaily.com/923656/the-chedi-jund-architects舒岳康 - SHU Yuekang
https://www.archdaily.com/923229/restoration-and-extension-of-xianghui-hall-fudan-university-tjad-original-design-studioCollin Chen
https://www.archdaily.com/921674/hangzhou-shengli-primary-school-affiliated-kindergarten-uad舒岳康 - SHU Yuekang
https://www.archdaily.com/919675/nanxun-town-center-kindergarten-uad舒岳康 - SHU Yuekang
https://www.archdaily.com/918749/lingang-new-city-community-shopping-center-shanghai-zf-architectural-designCollin Chen
https://www.archdaily.com/913712/m2-tourist-port-at-bai-lianjing-tjad-original-design-studio韩双羽 - HAN Shuangyu
https://www.archdaily.com/909532/innovation-and-experience-hub-of-canal-vanke-centre-hcdCollin Chen
https://www.archdaily.com/909359/shanghai-minsheng-wharf-waterfront-landscape-and-reconnection-atelier-liu-yuyang-architectsCollin Chen
https://www.archdaily.com/909522/tencent-wuhan-r-and-d-center-gn舒岳康 - SHU Yuekang
 Birdseye. Image © Marc Goodwin
Birdseye. Image © Marc Goodwin



 + 35
+ 35
-
- Area:
153000 m²
-
Year:
2018
-
Manufacturers: Dasso, Fujian Dehua Fujie Ceramics Co., Ltd., Fuzhou Ketao Building Material Co., Ltd, Fuzhou Lepu Ceramic Board Manufacturing Co., Ltd., Fuzhou Yicheng Building Material Co., Ltd., +3Shanghai Li Xun Industrial Co., Ltd., Suzhou Hongkang Decoration Materials Co., Ltd., Zhonglei Energy Saving Technology Co., Ltd-3
https://www.archdaily.com/904225/the-fuzhou-strait-culture-and-art-centre-pes-architects韩双羽
https://www.archdaily.com/902304/gusu-aristo-villa-shanghai-dushe-architectural-designCollin Chen














