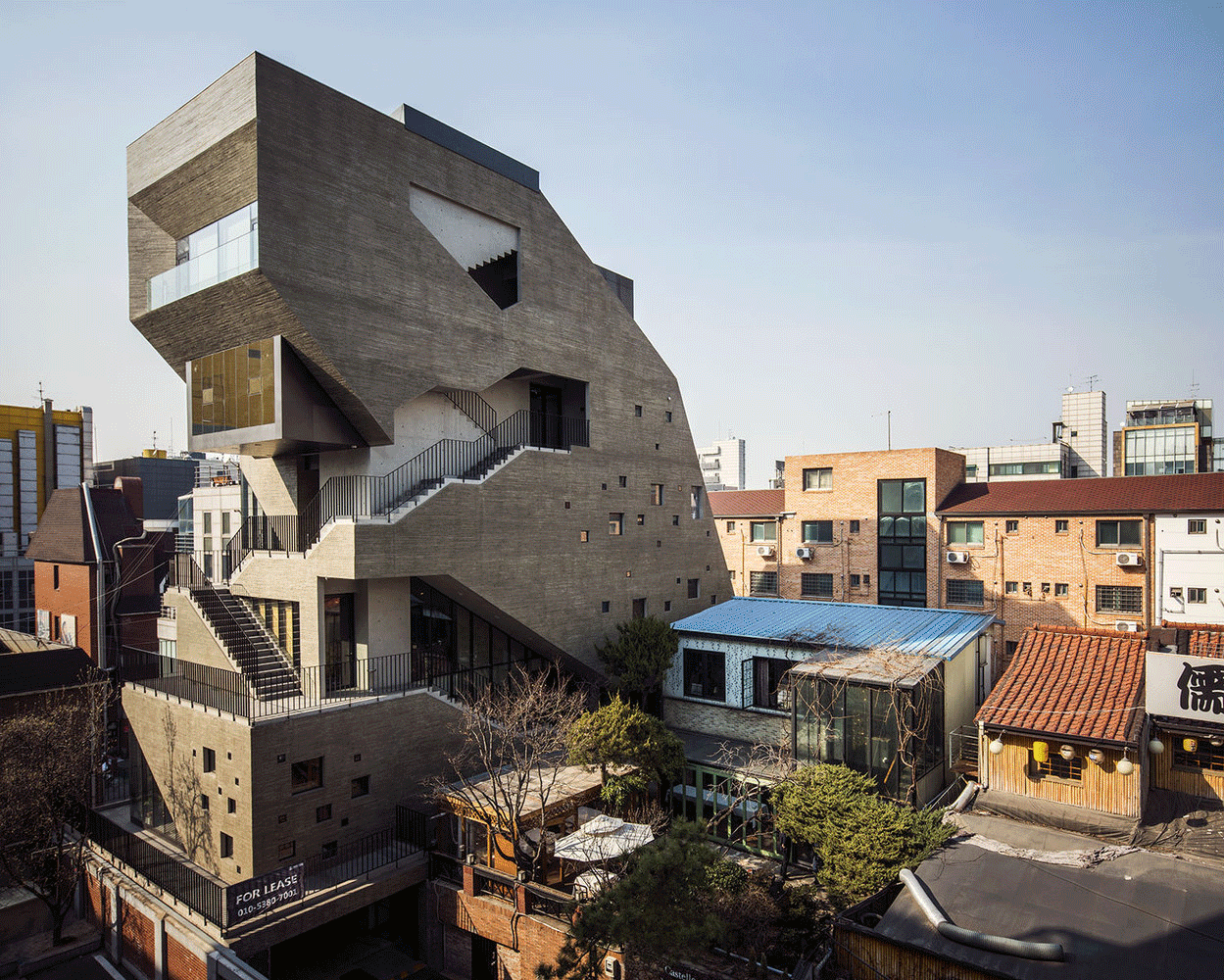
The Garden of Sindhorn Residence / T.R.O.P
World Photo Day 2017: Our Readers’ 100 Most-Bookmarked Architectural Photographs

This August 19th is World Photo Day, which celebrates photography on the anniversary of the day on which France bought the patent for the daguerreotype, one of the earliest photographic processes, and released it to the world for free in 1839. At ArchDaily, we understand the importance of photography in architecture—not only as a tool for recording designs, but also as a discipline that many of us enjoy. To celebrate the occasion, we decided to reveal the most popular images ever published on ArchDaily, as selected by you, our readers. Using data gathered from My ArchDaily, we have ranked the 100 most-saved images from our database; read on to see them.
Innovative and Beautiful Uses of Brick: The Best Photos of the Week

It can't be denied that architects love brick. The material is popular both for its warmth and for the diversity of expressions that can be achieved by applying it in a creative way—depending on the arrangement of individual bricks or the combination of bonds, it’s possible to arrive at a result that is both original and attractive. That ingenuity is what photographers like Hiroyuki Oki, Gustavo Sosa Pinilla, and François Brix, among others, have attempted to capture in their photographs. In these images, light is a key element of good composition, allowing the photographers to control the intensity of color and the contrast of masses and voids, as well as enhancing the incredible textures of the brick we love so much.
Hubba-to / Supermachine Studio

-
Architects: Supermachine Studio
- Area: 989 m²
- Year: 2016
The Architectural Review Announces Winners of the 2015 AR Emerging Architecture Awards

The Architectural Review have selected the winners of the 2015 AR Emerging Architecture Awards, billed as “the world's most popular and prestigious prize for up-and-coming architects, giving emerging practices invaluable impetus on their trajectory to wider recognition and success.” Previous award winners include Sou Fujimoto, Thomas Heatherwick, Sean Godsell, Jurgen Mayer H. and Li Xiaodong.
The award is given to completed projects, with entries consisting of buildings, interiors, landscaping, refurbishment, urban projects, temporary installations, furniture and product design. For its 17th year, the jury was comprised of architects Odile Decq, David Adjaye and Sir Peter Cook, and together they searched for what they referred to as the most “resistant” design.
Read on to see this year’s Emerging Architecture Award winners and a video with the jury on the selection process.
BAAN 0.60 / Integrated Field

-
Architects: Integrated Field
- Area: 340 m²
- Year: 2015
Zonic Vision Office / Stu/D/O Architects

-
Architects: Stu/D/O Architects
- Year: 2014
-
Professionals: B.N.G. Engineering, MEE Consultants, Stu/D/O Architects
Sala Ayutthaya / Onion
Nat Motor Head Office / M space

-
Architects: M space
- Area: 2500 m²
- Year: 2014
-
Manufacturers: Siam Yamato
-
Professionals: BCM, JC Builder
Jerry House / onion + Arisara Chaktranon & Siriyot Chaiamnuay
Yim Huai Khwang Hostel / Supermachine Studio

-
Architects: Supermachine Studio
- Area: 600 m²
- Year: 2014
Nyx by Sansiri Sales Gallery / TROP : terrains + open space
Sala Rattanakosin / Onion
SAC: Student Activity Center at Bangkok University / Supermachine Studio

-
Architects: Supermachine Studio
- Area: 2200 m²
- Year: 2013
Khao Mo (Mythical Escapism) / Sanitas Studio

Khao Mo, which translates as Mythical Escapism, is a reflective sculptural work by Sanitas Studio currently being exhibited at the Bangkok Art & Cultural Centre. The concept behind the work is based on city dwellers' desire for a moment of escape from everyday life, along with the concept of the Chinese garden: a scaled replicated universe expressed through nature in order to create a sense of tranquility. According to the artist, "the smell of earth, the moisture and vapour that evaporate from the earth, the ordinariness and the emptiness allow the audience time to imagine."
Prime Nature Residence / Department of Architecture

-
Architects: Department of ARCHITECTURE
- Area: 480 m²
- Year: 2011
-
Professionals: Accent Studio, Jet Structural
























































































