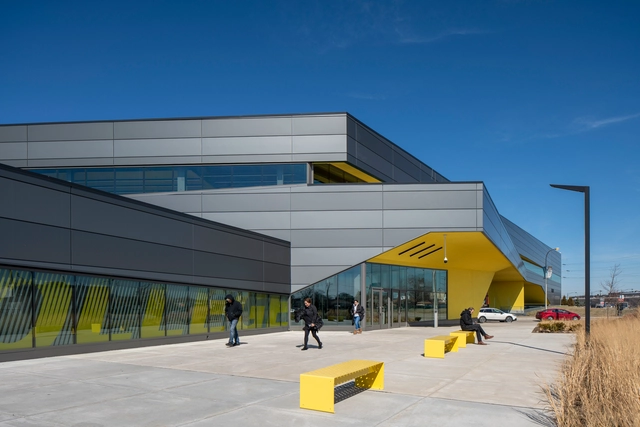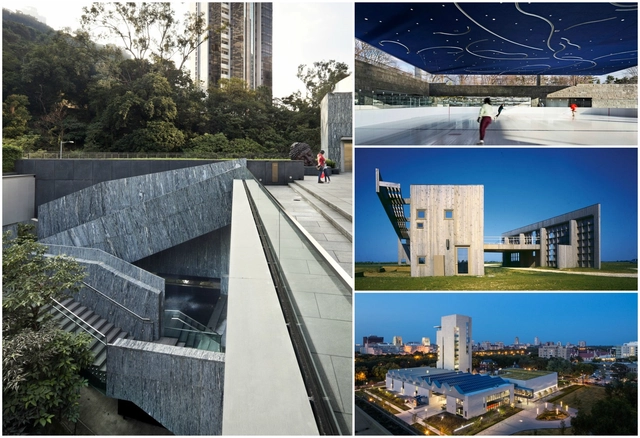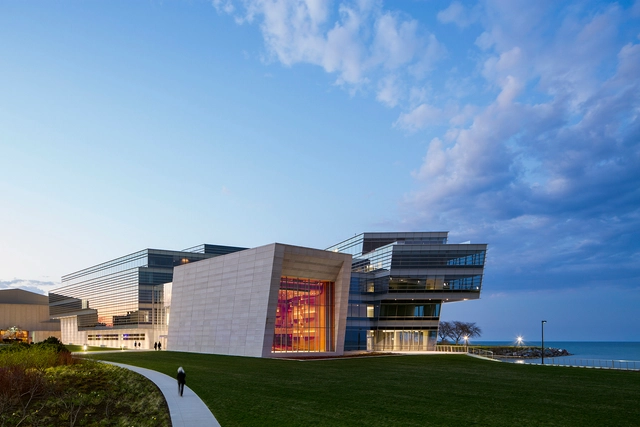
-
Architects: JGMA
- Area: 18000 ft²
- Year: 2019
-
Professionals: Site Design Group, RTM Associates, Goodfriend Magruder, GMA Construction Group





Timber trusses are wooden structural frameworks used to support roofs or other heavy structures. Fabricated from a series of triangles linked by a ridge beam and purlins, wooden trusses are structurally advantageous due to their high strength-to-weight ratios and corresponding ability to support long spans. However, these structural components can also be used for aesthetic ends, and when left exposed, can complexify, beautify, and open an interior space.


Nine projects have been recognized this year by the American Institute of Architects (AIA) in the 2019 Institute Honor Awards for Interior Architecture. A five-member jury evaluated entries’ sense of place and purpose, ecology and environmental sustainability, and history to choose this year’s most innovative interior spaces.


Emporis has announced the results of its annual Emporis Skyscraper Award, recognizing the best new supertall buildings completed in the previous year. This year, the top prize was given to the Lotte World Tower in Seoul, South Korea, designed by Kohn Pedersen Fox Associates and Baum Architects. The tapered tower, South Korea’s tallest, also houses the world’s highest glass-bottomed observation deck, for architects who can handle the 1820-foot (555-meter) drop.


The American Institute of Architects (AIA) have named 18 architectural and interior projects as recipients of the 2017 Institute Honor Awards, the profession’s highest recognition for excellence in design.
According to the AIA, “the 2017 Architecture program celebrates the best contemporary architecture regardless of budget, size, style, or type. These stunning projects show the world the range of outstanding work architects create and highlight the many ways buildings and spaces can improve our lives.”
The awarded projects were selected from nearly 700 submissions. The winners will be honored at the 2017 AIA National Convention in Orlando.


The American Institute of Architects (AIA) has selected seven recipients of the 2016 AIA National Healthcare Design Awards, given to the year’s best projects in healthcare building design and healthcare design-oriented research. Projects were selected for displaying “conceptual strengths that solve aesthetic, civic, urban, and social concerns as well as the requisite functional and sustainability concerns of a hospital.”
The award is given in four categories: Category A: Built, Less than $25 million in construction cost; Category B: Built, More than $25 million in construction cost; Category C: Unbuilt, Must be commissioned for compensation by a client with the authority and intention to build (No projects were selected in this category this year); and Category D: Innovations in Planning and Design Research, Built and Unbuilt.
Read on for the list of winners.

The Obama Foundation has selected Tod Williams Billie Tsien Architects (TWBTA) with partner Interactive Design Architects (IDEA) to lead the design of the Obama Presidential Center for Chicago's South Side. Chosen from a shortlist including Diller Scofidio + Renfro, John Ronan Architects, Renzo Piano Building Workshop, SHoP Architects, Snøhetta and Adjaye Associates, TWBTA stood out for their “commitment to explore the best ways of creating an innovative center for action that inspires communities and individuals to take on our biggest challenges.”
_Tom_Rossiter_(5).jpg?1457600098&format=webp&width=640&height=580)


Celebrating the most innovative spaces in the realm of interior design, the American Institute of Architects (AIA) has selected this year's recipients for the prestigious Institute Honor Awards for Interior Architecture. These eight projects will be recognized for their exceptional design at the AIA 2015 National Convention and Design Exposition in Atlanta.
Learn more about the winning designs after the break.