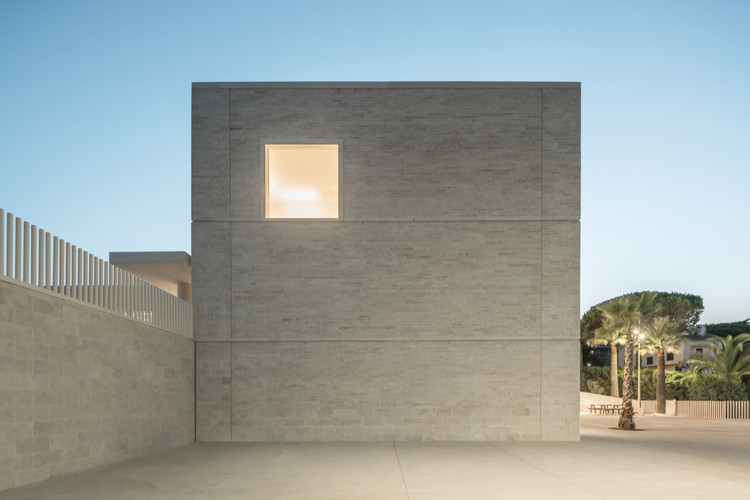
Stéphane Aboudaram | WE ARE CONTENT(S)
BROWSE ALL FROM THIS PHOTOGRAPHER HERE
↓
Yves du Manoir Stadium / OLGGA architectes
https://www.archdaily.com/1015909/yves-du-manoir-stadium-olgga-architectesPaula Pintos
Tribut Stadium / OLGGA architectes + SOCKEEL Architectes

-
Architects: OLGGA architectes, SOCKEEL Architectes
- Area: 6035 m²
- Year: 2022
-
Manufacturers: Daplast, BASF, Wicona
https://www.archdaily.com/983583/tribut-stadium-olgga-architectes-plus-sockeel-architectesPilar Caballero
L2 House / Kaboom Architecture

-
Architects: Kaboom Architecture
- Area: 246 m²
- Year: 2021
-
Manufacturers: Lumeal, Travertine
https://www.archdaily.com/966918/l2-house-kaboom-architecturePaula Pintos
Ecole Communale Jacqueline de Romilly / Stéphane Fernandez - SARL atelier fernandez&serres

-
Architects: Stéphane Fernandez - SARL atelier fernandez&serres
- Area: 5000 m²
- Year: 2018
-
Manufacturers: Forbo Flooring Systems, BASWA acoustic, DIFRAL, GCC/SAPB, SPMG
-
Professionals: Assystem EOS
https://www.archdaily.com/906801/ecole-communale-jacqueline-de-romilly-stephane-fernandez-sarl-atelier-fernandez-and-serresRayen Sagredo
Architecture Classic: Basilica Sanctuary of Our Lady of Tears / ANPAR

The largest pilgrimage church in Sicily, The Sanctuary Basilica of Our Lady of Tears in Syracuse was built to commemorate the 1953 miraculous tearing of a plaster effigy representing the Virgin Mary. The ever-growing number of religious devotees prompted the construction of a dedicated church of an appropriate scale. In 1957, an architecture competition was organized for the design of the new church, where 100 architects from 17 countries participated. The winners were Michel Andrault and Piere Parat, and their sculptural design became not only a landmark for the region but a trailblazer for religious architecture at the time.
https://www.archdaily.com/939326/ad-classics-basilica-sanctuary-of-our-lady-of-tears-anparAndreea Cutieru
Rue Camille Claudel / Hamonic+Masson & Associés

-
Architects: Hamonic+Masson & Associés
- Area: 24000 m²
- Year: 2017
-
Manufacturers: Alucoil, Aludel, Larson Metals Alucoil, Otis, Pieri Prelor Vario
https://www.archdaily.com/897652/rue-camille-claudel-hamonic-plus-masson-and-associesDaniel Tapia

























