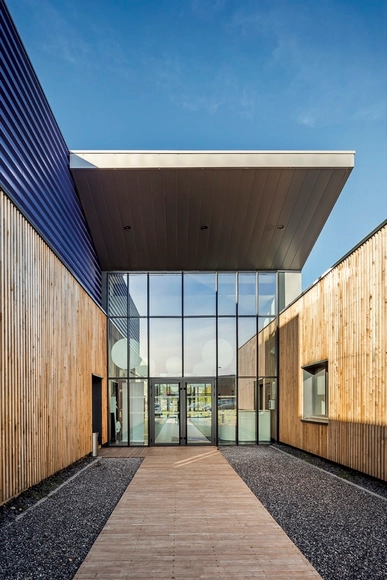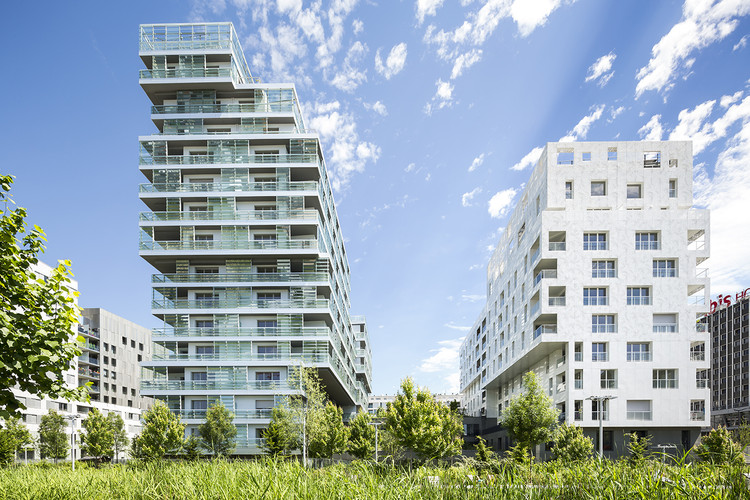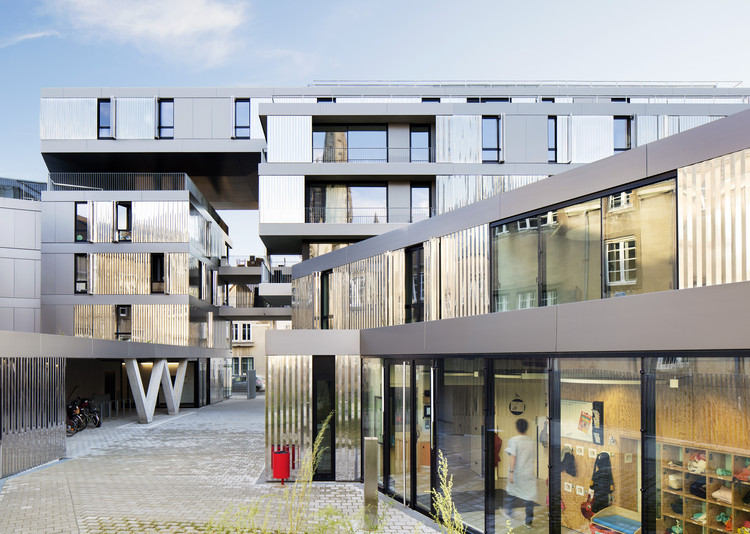
South Coast of Landes House / Jean-Philippe PARGADE Architecte
https://www.archdaily.com/874989/south-coast-of-landes-house-pargade-architecteCristobal Rojas
FULTON – A5 A1 / Agence Bernard Bühler

-
Architects: Agence Bernard Bühler
- Area: 6000 m²
- Year: 2017
-
Manufacturers: SCHOTT, Saint-Gobain, AGC, FEHR, Reckli
-
Professionals: Bouygues Construction, Habitat Social, SERO
https://www.archdaily.com/873894/fulton-nil-a5-a1-agence-bernard-buhlerCristobal Rojas
Be Open / Brenac & Gonzalez & Associés
Stefan_Tuchila_16_K3_7217.jpg?1496990500&format=webp&width=640&height=580)
-
Architects: Brenac & Gonzalez & Associés
- Area: 9630 m²
- Year: 2016
-
Manufacturers: Mermet
-
Professionals: AVLS, BATIPLUS, CSB, TERELL Groupe, TN+
https://www.archdaily.com/873304/be-open-atelier-darchitecture-brenac-gonzalezCristobal Rojas
THE CLOUDS / PETITDIDIERPRIOUX Architects
https://www.archdaily.com/867817/the-clouds-petitdidierprioux-architectsValentina Villa
LE RHEU / PETITDIDIERPRIOUX Architects

https://www.archdaily.com/867822/le-rheu-petitdidierprioux-architectsValentina Villa
Apprentice School in Brétigny-sur-Orge / archi5
https://www.archdaily.com/804318/apprentice-school-in-bretigny-sur-orge-archi5Cristobal Rojas
Agora / Brenac & Gonzalez & Associés
Sergio_Grazia-IMP-A-12.jpg?1482811293&format=webp&width=640&height=580)
-
Architects: Brenac & Gonzalez & Associés
- Area: 11000 m²
- Year: 2016
-
Professionals: VS-A, Agence Hilaire, Lumesens, Sigma Acoustique
https://www.archdaily.com/802347/agora-brenac-plus-gonzalez-et-associesValentina Villa
Marignane Development Center Airbus Helicopters / Michel Rémon & Associés
.jpg?1481804483&format=webp&width=640&height=580)
-
Architects: Michel Rémon & Associés
- Area: 18400 m²
- Year: 2016
-
Manufacturers: STACBOND, SAB DIFFUSION, Schüco
-
Professionals: Bouygues Bâtiment Sud-Est
https://www.archdaily.com/801576/marignane-development-center-airbus-helicopters-michel-remon-and-associesValentina Villa
145 Housing Units + FAM + PMI / Avenier Cornejo Architectes + Gausa Raveau Actarquitectura

-
Architects: Avenier Cornejo Architectes, Gausa Raveau Actarquitectura
- Area: 16000 m²
- Year: 2016
-
Manufacturers: Colt, Compagnie Francaise du Parquet, Griesser, MC FRANCE
-
Professionals: Franck Boutté Consultants, Bassinet Turquin Paysage, Bureau Michel Forgue, CFERM
https://www.archdaily.com/801366/145-housing-units-plus-fam-plus-pmi-avenier-cornejo-architectes-plus-gausa-raveau-actarquitecturaCristobal Rojas
56 Apartments in Nantes / PHD Architectes

-
Architects: Philippe Dubus Architectes
- Area: 7200 m²
- Year: 2015
-
Manufacturers: Technal, Arcelor Mittal, TECHNAL FY SOLEAL
https://www.archdaily.com/801079/56-apartments-in-nantes-phd-architectesSabrina Leiva
Jules Verne School / archi5
https://www.archdaily.com/800574/jules-verne-school-archi5Fernanda Castro
Hotel Flottant / Seine Design

-
Architects: Seine Design
- Year: 2016
-
Manufacturers: ACPI, EUROMODULES, EVAC, FAPEL, IDOINE, +4
-
Professionals: Interware
https://www.archdaily.com/798995/hotel-flottant-seine-designDaniela Cardenas
Bezons Angela Davis School / archi5 + Tecnova Architecture

-
Architects: Tecnova Architecture, archi5
- Area: 4338 m²
- Year: 2016
-
Manufacturers: EGERI, Gerflor, Inexence, Soprema, VMZINC
-
Professionals: EPDC, MEBI, Alma Consulting, IETI
https://www.archdaily.com/795412/bezons-angela-davis-school-archi5-plus-tecnova-architectureFlorencia Mena
Training Center in Carvin / Atelier 2+1 Architectes

-
Architects: Atelier 2+1 Architectes
- Area: 2700 m²
- Year: 2015
-
Manufacturers: Saint-Gobain, Cekal, Clôture & Portails du Douaisis
https://www.archdaily.com/792063/training-center-in-carvin-atelier-2-plus-1-architectesDaniela Cardenas
Avenue Leclerc Office Building / AZC
https://www.archdaily.com/791209/avenue-leclerc-office-building-azcFlorencia Mena
The Accorhotels Arena / DVVD Engineers Architects Designers

-
Architects: DVVD Engineers Architects Designers
- Area: 62000 m²
- Year: 2015
-
Manufacturers: DELABIE, Odeli
-
Professionals: Bouygues Bâtiment
https://www.archdaily.com/790514/the-accorhotels-arena-dvvd-engineers-architects-designersFlorencia Mena
Monts Et Merveilles / BFV ARCHITECTES

-
Architects: BFV ARCHITECTES
- Area: 11741 m²
- Year: 2015
-
Manufacturers: EQUITONE
-
Professionals: Acoustique Vivié et Associés, Alto Ingénierie, Atelier Jours, Kephren, Mazet & Associes, +2
https://www.archdaily.com/788627/monts-et-merveilles-jean-bocabeille-architecteDaniela Cardenas







Stefan_Tuchila_06_K3_6206.jpg?1496990378)
Stefan_Tuchila_58_K3_7768.jpg?1496991138)

Stefan_Tuchila_30_K3_5030.jpg?1496990776)
Stefan_Tuchila_16_K3_7217.jpg?1496990500)

















Sergio_Grazia-IMP-A-36.jpg?1482811306)
Stefan_Tuchila_05_K3_8729.jpg?1482811198)
Sergio_Grazia-IMP-A-15.jpg?1482811248)
Sergio_Grazia-IMP-A-38.jpg?1482811389)
Sergio_Grazia-IMP-A-12.jpg?1482811293)
.jpg?1481804429)
.jpg?1481804518)
.jpg?1481804390)
.jpg?1481804607)
.jpg?1481804483)














































