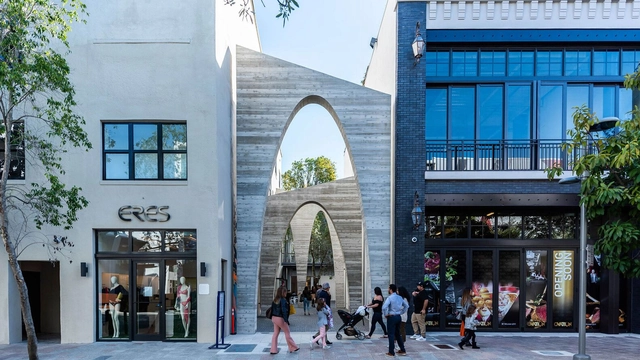
Stretching along the Atlantic coast at the southern tip of Florida, Miami is often introduced through postcard views of beaches, palm trees, and glass towers facing the water. Yet, behind this familiar image lies a city shaped by migration, tourism, and real estate cycles, where architecture has repeatedly been used to project new identities and reinvent the urban landscape. From early resort hotels and the Art Deco façades of South Beach to experimental high-rises and cultural institutions on the bay, the built environment offers a way to read how Miami negotiates climate, economy, and everyday life.
Over the past century, the city has grown through successive layers of development that remain visible in its streets and skylines. The streamlined geometry and pastel colors of the historic Art Deco District coexist with the exuberant forms of Miami Modern (MiMo) motels and postwar infrastructure along Biscayne Boulevard. Downtown and Brickell have transformed from low-rise business districts into dense clusters of residential and office towers, many designed by international firms working alongside local practices. At the same time, neighborhoods such as Little Havana, Allapattah, and Wynwood reveal how diasporic communities, industrial heritage, and creative industries occupy and adapt existing fabrics, often in contrast with the image-driven waterfront.




















_HI_RES_(31)_edited.jpg?1617165461&format=webp&width=640&height=580)
_LO_RES_(40)_R.jpg?1617165581)
_LO_RES_(91)_edit_2.jpg?1617165629)
_HI_RES_(14).jpg?1617165367)
_HI_RES_(95).jpg?1617165578)
_HI_RES_(31)_edited.jpg?1617165461)














.jpg?1582834753&format=webp&width=640&height=580)
.jpg?1582834791)



.jpg?1582834753)
_HI_RES_(1)_edited.jpg?1579889165&format=webp&width=640&height=580)
_HI_RES_(54)_edited.jpg?1579892002)
_HI_RES_(48)_edited.jpg?1579891789)
_HI_RES_(24)_edited.jpg?1579890124)
_HI_RES_(33)_edited.jpg?1579890952)
_HI_RES_(1)_edited.jpg?1579889165)
.jpg?1569586269&format=webp&width=640&height=580)
.jpg?1569586257)
.jpg?1569586247)
.jpg?1569586237)

.jpg?1569586269)






720_H.jpg?1555513676&format=webp&width=640&height=580)
715_H.jpg?1555513653)
755_H.jpg?1555513699)
814_H.jpg?1555513722)
777_H.jpg?1555513712)
720_H.jpg?1555513676)
_(2).jpg?1539219147&format=webp&width=640&height=580)

_(1).jpg?1539219124)

_HI_RES_TIFF_(17)_N2.jpg?1539219112)
_(2).jpg?1539219147)
_HI_RES_(5)_copy.jpg?1539181939&format=webp&width=640&height=580)
_HI_RES_(13)_copy.jpg?1539181964)
_HI_RES_copy.jpg?1539182050)
_HI_RES_copy.jpg?1539181952)
_HI_RES_(7)_copy.jpg?1539181989)
_HI_RES_(5)_copy.jpg?1539181939)

_HI_RES_(21).jpg?1471914108&format=webp&width=640&height=580)
_HI_RES_(77).jpg?1471914210)

_HI_RES_(10).jpg?1471914041)
_HI_RES_(15).jpg?1471914085)
_HI_RES_(21).jpg?1471914108)
_HI_RES_(1).jpg?1449603126&format=webp&width=640&height=580)