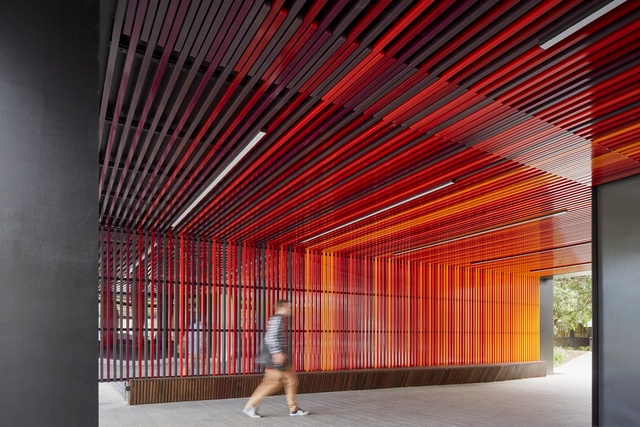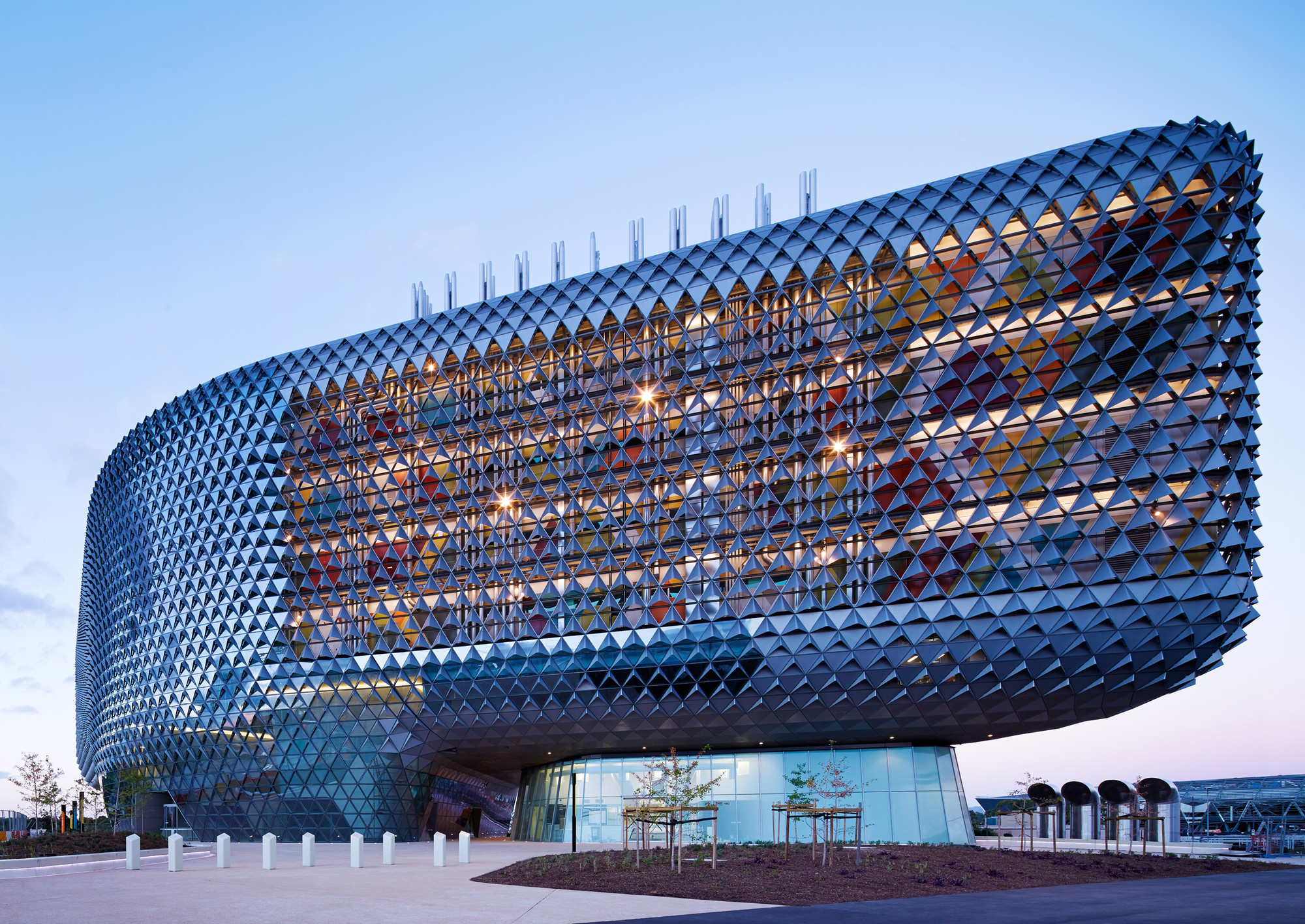
-
Architects: Jackson Clements Burrows
- Area: 3700 m²
- Year: 2014
-
Manufacturers: Sculptform, Anderson Group, Webforge
-
Professionals: Arup, Marshall Day Acoustics, SKM-S2FF, Lend Lease







The 2015 winners of the Australian Institute of Architects’ National Architecture Awards have been announced at a ceremony in Brisbane.
Overall, 42 projects received 46 awards in 14 categories, including commercial, public, and interior architecture. Winners were selected by a jury from the Chapter Architecture Awards, held earlier this year.
Read on after the break for a list of the winners.




.jpg?1427933506&format=webp&width=640&height=580)


Applications have opened for the Australian Institute of Architects’ 2015 Droga Architect in Residence program. The Droga residency, one of only a few architectural residencies worldwide, offers successful applicants the opportunity to engage with the Australian architecture community over a 12 week period. Submissions are invited from practitioners based outside Australia for residencies available between June and December 2015.

The Australian Institute of Architects has announced the 61 projects making it to this year's 2014 Australian National Awards. Selected from a pool of 153 regional winners across 13 categories, the jury have visited all the shortlisted projects (except the international shortlist) in preparation for the announcement of the National winners at a ceremony in Darwin on November 6th.
Commenting on the shortlist, jury chair Paul Berkemeier said: "As a jury and as members of the profession, we were inspired by the number of projects that had informed clients working closely with the architects to achieve better outcomes. In many instances, this relationship allowed the project to go well and truly above and beyond the original brief."
Read on after the break for the full shortlist