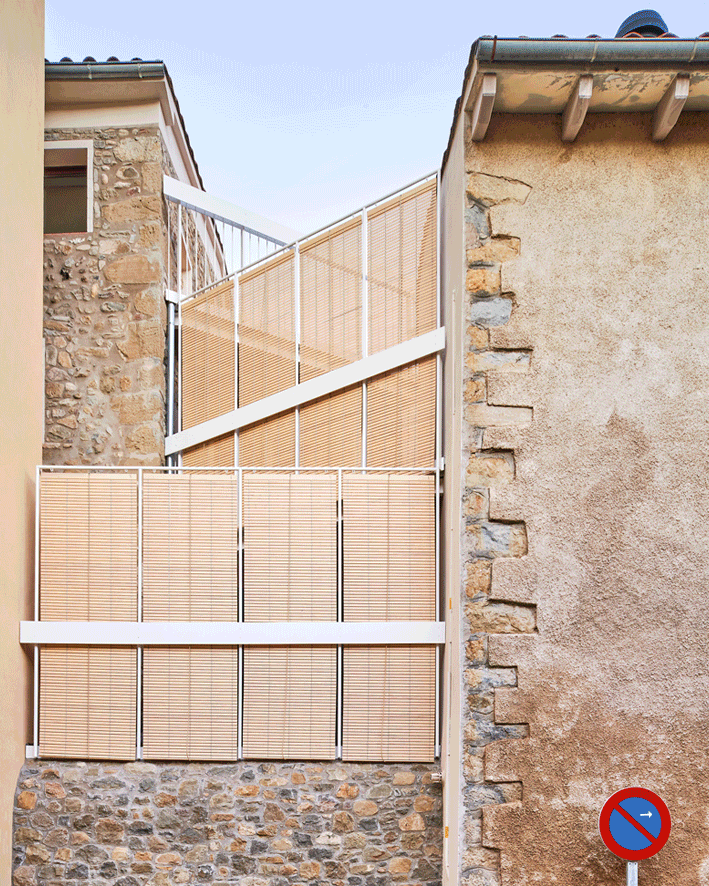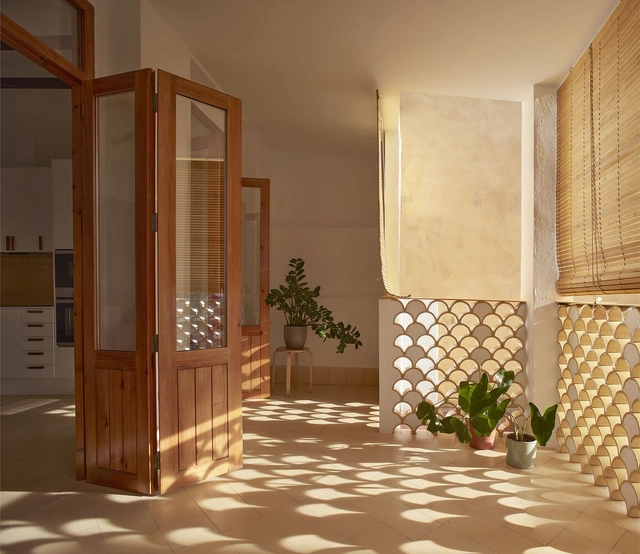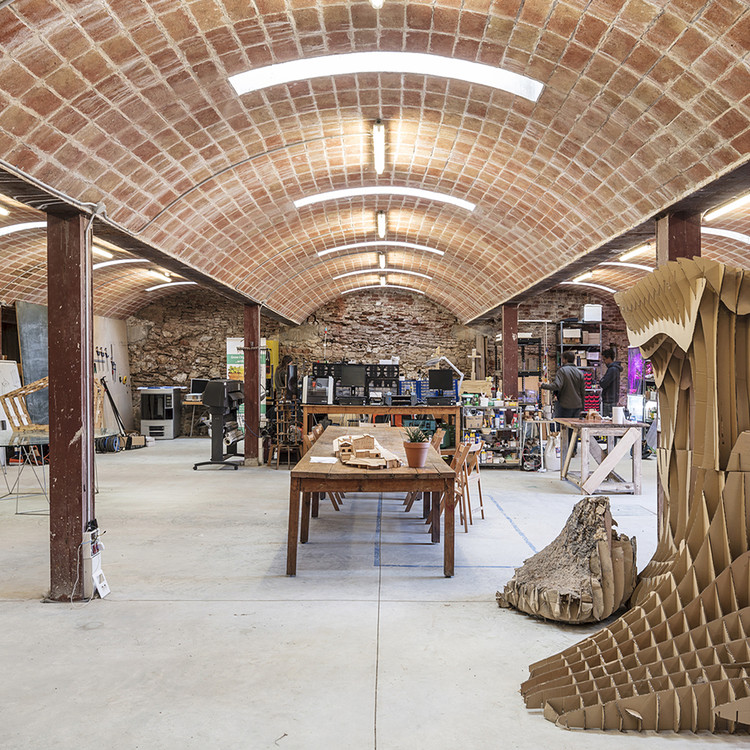
00 House / andreaponsarquitectura
The Rise of the Design Thinking Movement and its Relation to Architecture

'Innovation' and 'design thinking' could possibly be two of the most extensively-used phrases both online and offline during the past decade. To respond to the global need of "changing the status quo", established companies, start-ups, and even universities have used this framework to generate novel ways of solving problems and create new products, taking into account their desirability, feasibility, and viability. And with that, a new archetype was conceived: the design thinker, someone who has the creative toolkit to generate something disruptive. So what is the meaning behind design thinking and what is its relationship with architecture?
DM House / HORMA estudio de arquitectura
Casa Lurbe / Abalosllopis Arquitectos + Jordi Marset
Cowork Wayco Ruzafa Extension / José Costa
AVM House / Horma

-
Architects: HORMA estudio de arquitectura
- Area: 2691 ft²
- Year: 2021
-
Manufacturers: Arkoslight, Complementto, Fenollar
BeGreen Restaurant / Horma

-
Architects: HORMA estudio de arquitectura
- Area: 140 m²
- Year: 2020
-
Manufacturers: Adriana Cabello
Mira House / Arturo Sanz

-
Architects: Arturo Sanz
- Area: 173 m²
- Year: 2019
-
Manufacturers: Carpintería Muycarp, Cerámicas Ferrés, Cooperativa Ladrillera, Fuster Alonso
Rei 164 House / DG Estudio
Adaptation of Hall 3 of the Central Park to Cultural Facilities / Contell-Martínez Arquitectos

-
Architects: Contell-Martínez Arquitectos
- Area: 604 m²
- Year: 2019
-
Professionals: Leing S.L.
Las Cuadras Retreat Home / Estudio Ji Arquitectos
Construction and Design Trends of 2021: The Recurring, The Popular, The Relevant and The Substantial

As we look back at the architecture projects we have published in 2020, as part of our yearly review, we were able to distinguish many recurring elements and solutions in terms of materials, programs, and functions.
Since the architecture industry moves slightly slower than others, we found that many things in the construction and design that have been building up these past years have come out making strong statements this 2020. We believe, therefore, that trends in the architecture world could be defined not only by what has been recurrent and popular but also, what has proven to be relevant and substantial.
Traditional Solutions, Modern Projects: Wooden Screens for Sun Protection and Ventilation

Throughout history, sunshades--light-weight screens typically made of interwoven wooden reeds--have been the go-to method of sun protection and temperature control for dwellings across civilizations, especially those located in tropical and Mediterranean climates. While offering protection from the sun's heat and rays, sunshades also allow air to permeate, making them an effective and economical cooling system for interior spaces.
10 Types of Roofs and the Possibilities of Slate Tiles

Every child has drawn a house. Perhaps a sunny day with some clouds, a leafy tree, a family with a dog, low wooden fences, or even a car. But in these drawings, they will almost certainly draw a simple rectangle with a gable or hip roof. This archetype of the house appears in virtually all cultures, and even today many architects use it for contemporary projects.
In addition to the primary function of draining rainwater and snow, and thus protecting the building from the weather, roofs can be an important aesthetic device for composing a project. In modern architecture, waterproof roof slabs emerged as a popular alternative, but sloping roofs have continued to captivate both clients and architects. In this article, we will cover the various types of roofs and, more specifically, the manufacturing process and characteristics of natural slate tiles.
The Catalan Vault in Spanish Architecture: 15 Projects that Are Breathing New Life into An Old Technique

In some cases, a roof can become the shining centerpiece in a work of architecture. Catalan vault, also known as Valencian timbrel vault, became a fixture in Spanish architecture in the 19th century, popularized thanks to its low cost and ease of sourcing and assembly. With the ability to span over 30m per module, this technique is currently making a comeback, establishing itself as a go-to construction method in industrial architecture and can be seen in everything including workshops, factories, and warehouses.




















































































