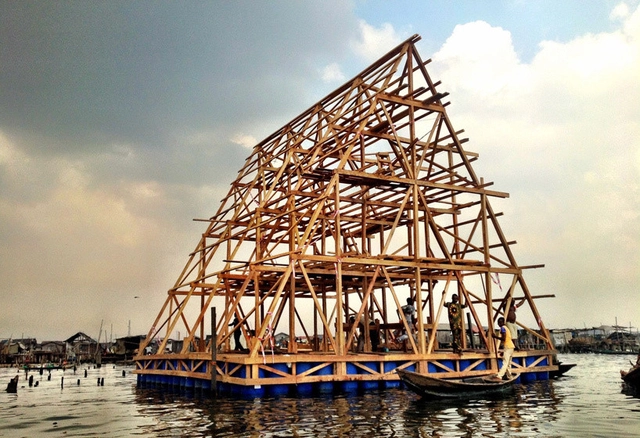
-
Architects: Team V Architectuur
- Year: 2015
-
Professionals: Aronsohn Raadgevende Ingenieurs, ABT, Tebodin, AT Osborne, Building combination Archimedes, +4







“There is a certain tradition, history, and continuity that you can read in European architecture”
- Spela Videcnik, OFIS arhitekti
A product of context and history, Europe has influenced the architecture world in a way that perhaps no other continent has. The continent is the topic of the latest video from the Fundació Mies van der Rohe, produced in relation to their European Union Prize for Contemporary Architecture, in which prize-nominated architects from 16 European cities are interviewed on what they believe brings them together, and what makes them different.
As a US citizen who has previously lived in Europe for two years, I was struck by the essential question prompted by the video: “Is there a European identity in architecture?” And if so, what exactly is it? To try to answer this question, I sat down with ArchDaily’s managing editor Rory Stott - a Brit - to debate differing perspectives.






If a Ted Talk by Koen Olthius, this article in the Guardian, and Brazil's pioneering plan (currently in the pipeline) are anything to go by, now may be the time for futuristic, floating cities to become a reality. With that in mind, we've taken the opportunity to gather the best examples of floating architecture already constructed, including: a low-cost floating school in Lagos; an entire floating neighborhood in Ijburg, Amsterdam; a trio of cultural buildings in Seoul's Han River; a set of hotels in a remote area of Cisnes, Chile; and finally a beautiful home on Lake Union in Seattle. Enjoy!

__CR_(6).jpg?1384141807&format=webp&width=640&height=580)
