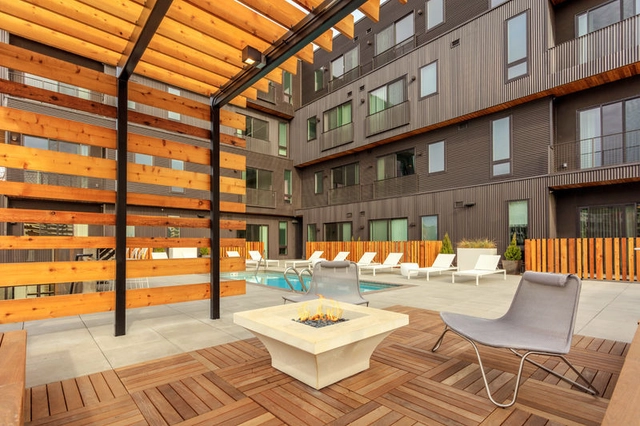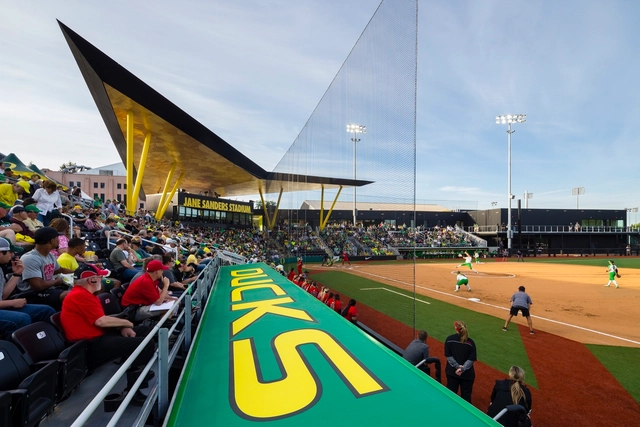
Prefabrication is not a new concept for architects, but its usage is evidently on the rise. With today’s limited spatial capacity and need for cost efficiency, the industrial strategy of architectural production has shifted towards an all-around-efficient approach, in some cases assembling projects in a matter of days or weeks [1][2].
Prefabricated wood components, used in both wooden frames and mass timber constructions, have helped solve many design and engineering challenges. In addition to material and time efficiency, reduced waste, and cost control [1][2], prefabricated wood elements offer the advantages of high performing and energy efficient passive designs [3].





































































