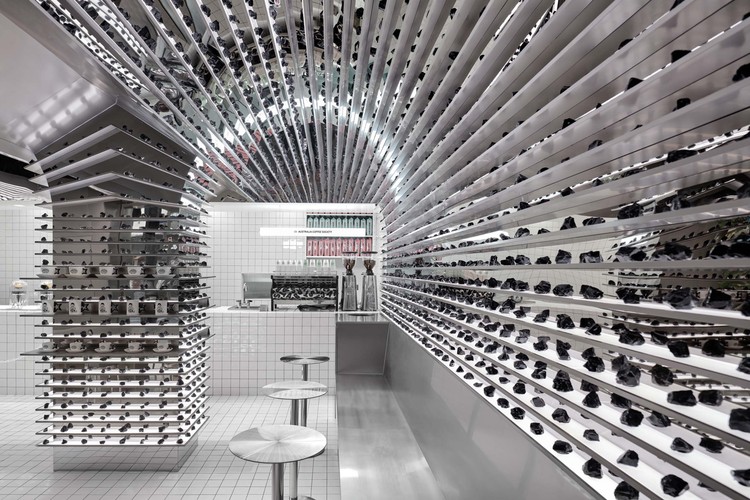
Terraced Courtyard / Team BLDG
Shanfeng Academy / OPEN Architecture

-
Architects: OPEN Architecture
- Area: 13676 m²
- Year: 2023
Upper Cloister in Aranya Golden Mountain / Atelier Deshaus
Lee’s Residence in Pu’er / Zhaoyang Architects

-
Architects: Zhaoyang Architects
- Area: 1124 m²
- Year: 2017
-
Professionals: Beijing Kalin Architectural Design Co. Ltd., Suzao Architecture
Yunlong Mountain Meditation Hotel / gad
BASAO Tea Lounge / NORM Architects
New Interiors: Hotels Elevating Hospitality Design for Travel

Hotels are a hub for commerce, transportation and culture. Today, interior designers are redefining hospitality spaces to accommodate new forms of travel, communication and rest. From historic renovations to contemporary ground-up hotels, these projects center around leisure and memorable guest experiences. In turn, they express brand identity to rethink what interior design and hospitality will be in the future.
Black Star Pastry Shanghai Flagship Store / Linehouse

-
Architects: Linehouse
- Area: 380 m²
- Year: 2021
-
Professionals: Studio Illumine, UAP, Studio Ongarato / Noritake
The Comeback of Retro Design Trends in Modern Bathrooms

Even though white minimalism remains the norm, retro trends are making a serious comeback in modern bathroom designs, with homeowners incorporating pops of color, classic fixtures, and patterned surfaces. Despite often being static and traditional spaces in homes, bathrooms have certainly undergone significant transformations throughout the years. While those of the outspoken 1970s brought vibrant colors like avocado green and mustard yellow, the ‘80s introduced ceramic tiles in more muted, pastel shades. On the other hand, this century has set the ideal on white and marbled surfaces, slick gloss finishes, and silver fixtures. However, even as this all-white look continues to be the protagonist, bold retro enhancements are reviving and blending in with contemporary elements to create elegant, yet lively atmospheres with a strong character.
Chapel of Sound / OPEN Architecture

-
Architects: OPEN Architecture
- Area: 790 m²
- Year: 2021
Xu Wei Art Museum and Qingteng Square / UAD - ACRC
Qingpu Pinghe Sports Center / OPEN Architecture

-
Architects: OPEN Architecture
- Area: 5690 m²
- Year: 2020
House HD / MDDM STUDIO

-
Architects: MDDM STUDIO
- Area: 600 m²
- Year: 2021
-
Manufacturers: Fnji, HAY
Shanghai Qingpu Pinghe International School / OPEN Architecture

-
Architects: OPEN Architecture
- Area: 66000 m²
- Year: 2020
































































.jpg?1628595557)








.jpg?1618830875)
.jpg?1618830881)
.jpg?1618830897)
.jpg?1618830890)
.jpg?1618830933)