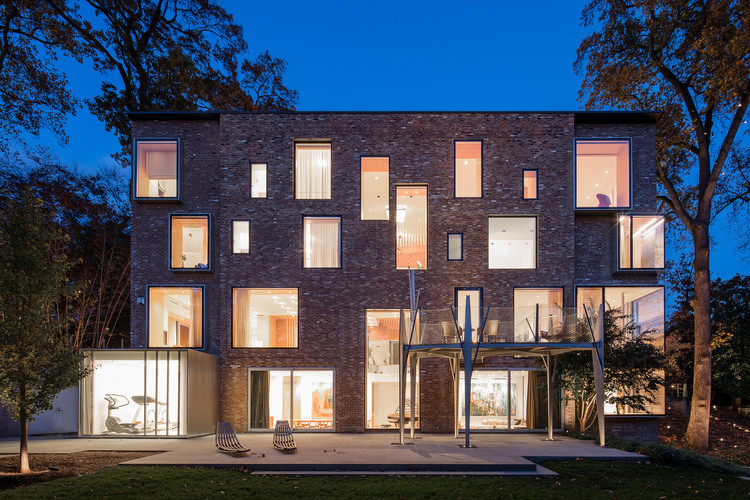
Putting aside finishes, coatings, and cladding to work with exposed structural elements is not an easy task. Faced with this challenge, architects have demonstrated an eagerness to surpass ourselves and to design increasingly creative structures. In portraying this type of project, there are often opportunities for photographers to create incredible and innovative compositions: from geometric patterns, to the use of symmetry and rhythm, to the possibility of focusing on the textures and details of the materials. Here, we present a selection of photographs of impressive structures by renowned photographers such as Iwan Baan, Julien Lanoo and Yao Li, among others.














.jpg?1495744233)




































.jpg?1429742070&format=webp&width=640&height=580)
.jpg?1429741910)
.jpg?1429742169)
.jpg?1429742492)
.jpg?1429742793)
.jpg?1429742070)
.jpg?1417009867&format=webp&width=640&height=580)
.jpg?1417009941)
.jpg?1417009867)
.jpg?1417009859)
.jpg?1417009978)
.jpg?1417009867)





















