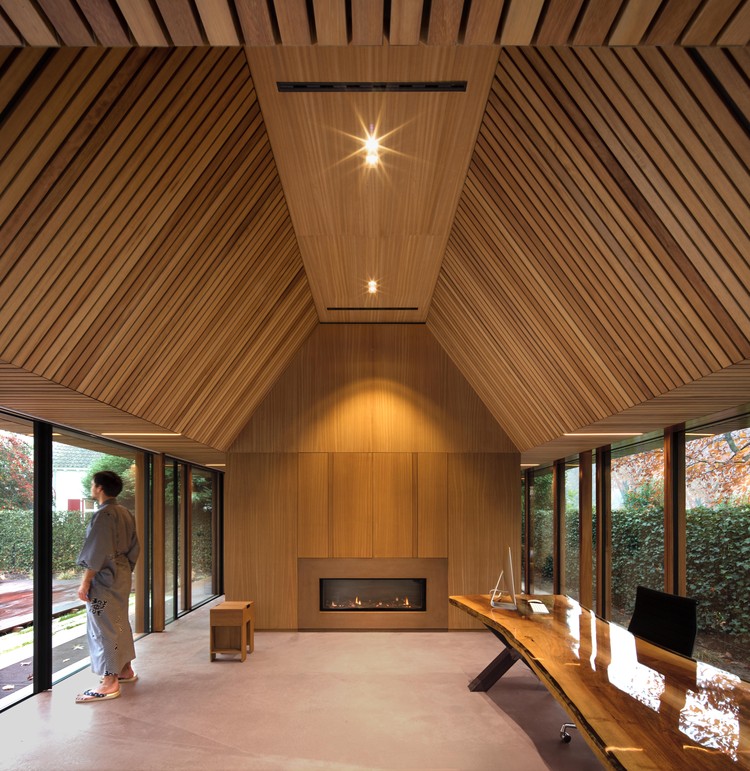
-
Architects: studio PROTOTYPE
- Area: 64 m²
- Year: 2017
-
Professionals: De Wit en van Loon B.V.


.jpg?1513593530)






In the late 20th and early 21st centuries, one of the major changes within cities around the world has been the rise of so-called "privately-owned public space," a development which has attracted the attention of many urbanists and is still being widely debated. However, for MONU Magazine, the increasing prevalence (and arguably, acceptance) of such privately owned spaces for public use gives us an opportunity to discuss another aspect of public space: interior urbanism. With the rise of the shopping mall and the increasingly diverse functions required by buildings such as libraries, interior spaces now resemble exterior public spaces more and more.
The following interview is an excerpt from the 21st issue of MONU Magazine, in which MONU's Bernd Upmeyer and Beatriz Ramo interview MVRDV founder Winy Maas, discussing the concept of interior urbanism in the work of MVRDV, in particular in their Rotterdam Markthal, Glass Farm and Book Mountain projects.

Dutch practice Bekkering Adams Architecten, in cooperation with ABT and BeersNielsen, recently unveiled an installation at the Palazzo Mora, Venice as part of a collateral event with this year's Venice Biennale. Entitled Form-ContraForm, the sculptural piece reflects on the conceptual and human perception of space - something which they describe as "a space that surrounds and envelops." Distilling architecture's fundamentals (which is also the theme of this year's Biennale) down to the definition of co-ordinates in space, the experience created by Bekkering Adams is akin to the notion of "the mass versus the cavity."







.jpg?1414336622)