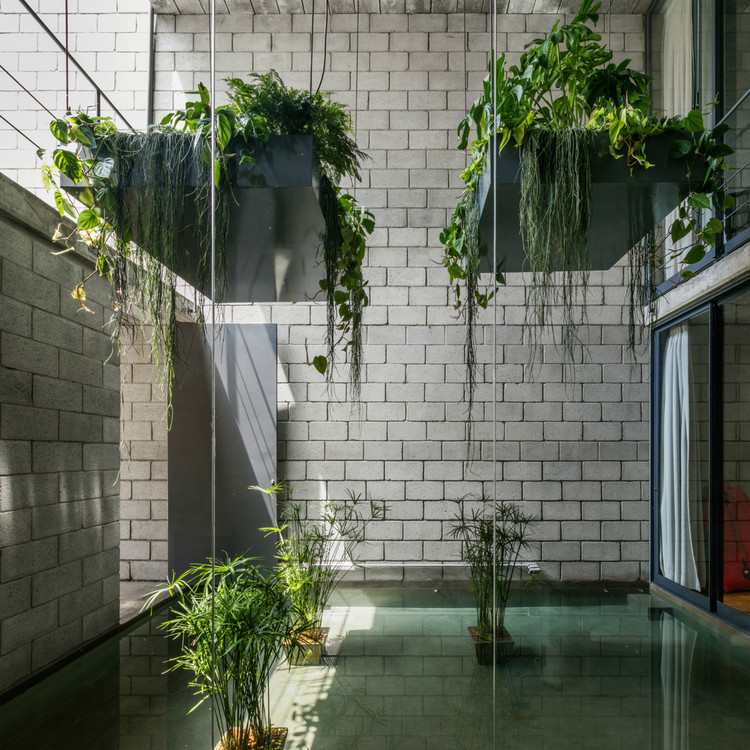
Concrete blocks are prefabricated materials primarily used for constructing walls. Similar to bricks, these blocks are stacked together and bonded with mortar, typically composed of cement, sand, and water. They are hollow inside to accommodate steel bars and mortar filling.
These blocks are available in a variety of dimensions and textures, ranging from traditional smooth surfaces to fluted or rough finishes. Additionally, there are special units designed for corners or beams with longitudinal reinforcements. The dimensions vary, from the classic 8x8x16 inches (approximately 19x19x39 cm) intended for structural use, to a size of 8x3.5x39 inches (approximately 19x9x39 cm) for partitioning walls. How can we creatively incorporate them into our designs?

















































.jpg?1627408898)
































