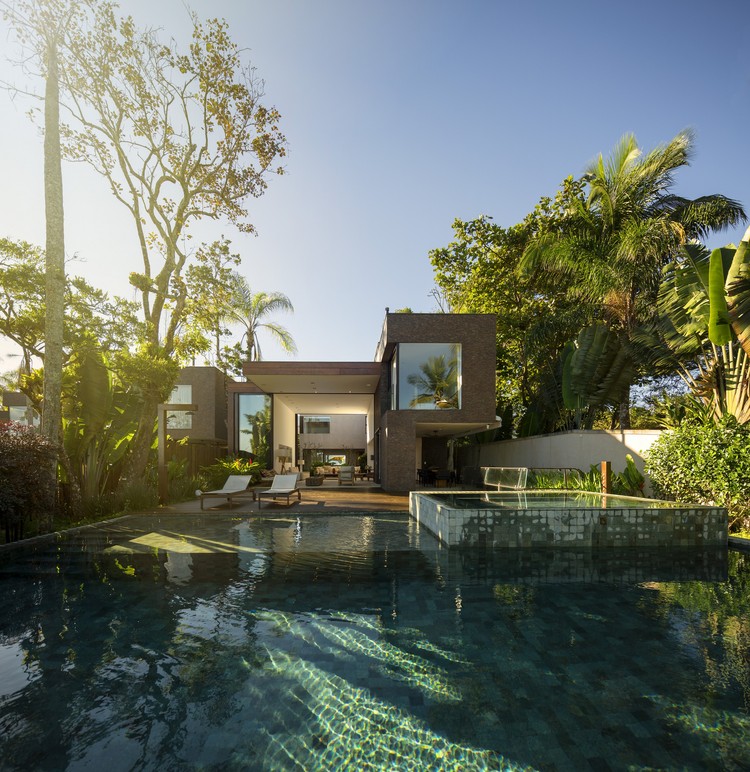
Fernando Guerra | FG+SG
Fernando Guerra has been a pioneer in the way architecture is photographed and divulged. Fifteen years ago, he opened studio FG+SG together with his brother, and both are responsible in large part for the diffusion of Portuguese contemporary architecture in the last fifteen years.
Malaca House / Mario Martins Atelier
Casa Ribeira de Abade / Carlos Castanheira

-
Architects: Carlos Castanheira
- Year: 2005
-
Professionals: A Construtora de Loureiro Lda.
Casa Costa Grande / Carlos Castanheira

-
Architects: Carlos Castanheira
- Year: 2012
Forum Sintra / ARX Portugal Arquitectos

-
Architects: ARX Portugal Arquitectos
- Area: 23000 m²
- Year: 2011
-
Professionals: Consortium MotaEngil, Opway, PEN Projectos de Engenharia Lda., FICOPE / Engexpor., Har Hollands, +3
Quinta da Faísca / Carlos Castanheira

-
Architects: Carlos Castanheira
- Year: 2013
Casa Madalena / Carlos Castanheira

-
Architects: Carlos Castanheira
- Year: 2008
-
Professionals: A Construtora de Loureiro Lda., Protec, Henriques & Rodrigues Lda
Casa Avenal / Carlos Castanheira

-
Architects: Carlos Castanheira
- Year: 2004
-
Professionals: Administração Directa “A Construtora do Loureiro” Lda
The Building on the Water / Álvaro Siza + Carlos Castanheira

- Year: 2014
Four Houses in Baleia / Studio Arthur Casas

-
Architects: Studio Arthur Casas
- Area: 2340 m²
- Year: 2012
-
Manufacturers: By Kamy, Lumini, Nina Martinelli, Palimanan, Pantanal, +3
-
Professionals: GD8 ENGENHARIA, Lab Luz
Fernando Guerra Captures Álvaro Siza’s First Project in China

We are excited to share these exclusive photos taken by Fernando Guerra | FG+SG of Portuguese architect Álvaro Siza’s first project in China: The Building on the Water.
Evoking the image of a dragon perched elegantly on water, the contours of the building seem to move gently in a perfect synergy between local symbolism and the subtle elements of Siza. Snaking around, the form escapes formal convention, emerging as an autonomous entity that contrasts with the orthogonal form of the factory complex. The delicate transition geometry of curves and bridges that connect the different spaces and pavements makes this project one of the most striking examples of Siza’s distinctive architecture.
Through different shades, reflections and his unmatched composition of light and shadows, Fernando Guerra’s striking images show a poetic scene and the perfect relationship between the building and its environment. We can envision the changes and transitions that the white concrete building goes through as a result of its contact with the water throughout the day.
Read on after the break to see the exclusive images...
Alvaro Siza's Taifong Golf Club Opens in Changhua, Taiwan

Today, Pritzker Prize-winning architect Álvaro Siza and architect Carlos Castanheira will inaugurate the Taifong Golf Club, in Changhua, Taiwan.
The two Portuguese architects began the recently-completed project in 2009. The clubhouse includes spaces for recreational and cultural events and activities. The building demonstrates a rich relationship between the landscape and local culture.
Architects: Álvaro Siza and Carlos Castanheira
Local Partner | Project Management and Construction Supervision: Ho+Hou Studio Architects and Studio Base Architects
Images of the project—kindly shared with us by architecture photographer Fernando Guerra | FG+SG—can be seen after the break.
AL House / Studio Arthur Casas

-
Architects: Studio Arthur Casas
- Area: 485 m²
- Year: 2013
-
Manufacturers: panoramah!®
-
Professionals: Casual, Micasa, Varuzza, Nanni Chinelatto, Atelier Ricardo Fasanello, +8
House in a Wall / Sergio Koch
World Photo Day: Fernando Guerra by Marcio Kogan
.jpg?1408403551)
The architect and architectural photographer Fernanado Guerra the studio FG+SG with his brother Sérgio Guerra in Portugal co-founded 15 years ago. Nowadays they are responsible for most of the dissemination of Portuguese contemporary architecture.
Fernando's remarkable work is honored in our celebration of the World Photo Day through the words of renowed brazilian architect Marcio Kogan, from studiomk27.
TBWA\LISBON office / ColectivArquitectura

Rocas House / studio mk27
.jpg?1405345690)
-
Architects: 57STUDIO, Renata Furlanetto, studio mk27 - marcio kogan
- Year: 2012
-
Manufacturers: Trespa, Arkos, Xilofor
Photos of Álvaro Siza's Fundação Iberê Camargo, by Fernando Guerra

“A painter is a magician that immobilizes time.” - Iberê Camargo
The Fundação Iberê Camargo, which received a Golden Lion at the 2002 Venice Biennale of Architecture, is Portuguese architect Álvaro Siza's first project in Brazil. It serves as an architectural exemplar not only for the city of Porto Alegre, but also for the entire country of Brazil. Defined by Siza as "quasi-arquitecture" -- with careful explorations of light, texture, movement and space--the building cultivates a direct relationship between the viewer and the artwork, and, in turn, allows visitors to richly come into contact with Iberê's (one of the great names of twentieth-century Brazilian art) work.
"Architects don't invent anything, they just transform reality." - Álvaro Siza
The first in Brazil to use white concrete--seen around the entire exterior-- the building does not use any bricks. The visitor is guided through a trajectory of descent throughout the building via ramps in the nine exhibition halls. The monolith is supported by massive slabs, pillars and beams. No detail escaped the hands of the architect; the furniture and signage were also designed by Siza.
Last week, the project was nominated as one of seven finalists in the Mies Crown Hall Americas Prize (MCHAP). Now in its first edition, and with a distinguished jury (Francisco Liernur, Sarah Whiting, Wiel Arets, Dominique Perrault, e Kenneth Frampton), the MCHAP recognizes exceptional architecture built in the first 13 years of the 21st century.
With this news, we are presenting an extensive set of photos of this important project, realized and generously shared by one of the world's most important architecture photographers: Fernando Guerra of FG+SG - Últimas reportagens.
Story written by Joanna Helm for ArchDaily Brasil. Translated by Becky Quintal.
Scroll to see Guerra's beautiful images of the Fundação Iberê Camargo:
Cultura Bookstore / studio mk27
.jpg?1464333072)
- Area: 2500 m²
- Year: 2012
-
Manufacturers: Indusparquet, Conde Móveis Especiais, Dix metal, Formica, Hydronorth, +2
-
Professionals: Valor




























































.jpg?1405346134)
.jpg?1405346059)
.jpg?1405345979)
.jpg?1405345969)
.jpg?1404886336)
.jpg?1404886838)
.jpg?1404886511)
.jpg?1404886485)