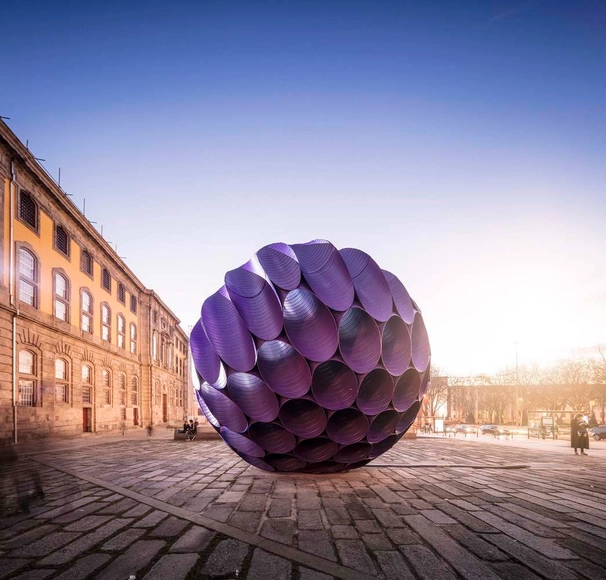
-
Architects: RDR Architectes
- Area: 25100 m²
- Year: 2015
-
Manufacturers: Agabekov LED, Fahrni Fassadensysteme, PREBEVA, Serge Ferrari



The following photo set by Fernando Guerra focuses on Boa Nova Tea House, a project by Portuguese architect Álvaro Siza Vieira. Completed in 1963, it was one of the first works done by the 1992 Pritzker Prize winner. Built on the rocks that hang over the sea in Leça da Palmeira, the tea house is in close proximity to another iconic project by the same architect, the Leça Swimming Pools, both classified as National Monuments in Portugal.

This week marks the first anniversary of the death of Zaha Hadid, the most successful and influential female architect in the architectural discipline. Born in Baghdad (Iraq) in 1950, Hadid became the first woman to receive the Pritzker Prize in 2004, and twelve years later received the gold medal from the Royal Institute of British Architects (RIBA).
Hadid's untimely death left a fascinating and inspiring legacy. Meanwhile her firm, Zaha Hadid Architects, continues to work on nearly a hundred projects worldwide. To remember her legacy, Spanish company Deimos Imaging has shared a series of photographs focusing on Hadid's work in five countries.
The images were captured by the Deimos-2 satellite, which was launched in 2014 and designed for very high-resolution Earth observation applications, providing multispectral images of just 75 centimeters per pixel. Hadid's incredible works take on a new dimension when you contemplate their proportions from the sky—or rather, from a satellite.







Throughout the 60-year career of Álvaro Siza, his work has continuously defied categorization--having variously been described as “critical regionalism” and “poetic modernism,” with neither quite capturing the true essence of Siza's intuitive architecture. In this interview, the latest in Vladimir Belogolovsky's “City of Ideas” series, Siza discusses those attempts to categorize his work, his design approach and the role of beauty in his designs.
Vladimir Belogolovsky: Your student, Eduardo Souto de Moura said, “Siza’s houses are just like cats sleeping in the sun.”
Álvaro Siza: [Laughs.] Yes, he meant that my buildings assume the most natural postures on the site. There is also a reference in that to the human body.

