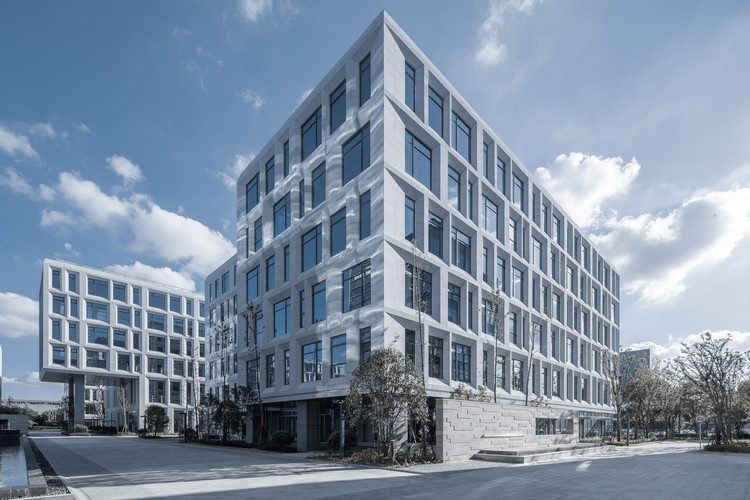
SND Store / Various Associates

Rudong Culture Center / TJAD
Rudong Sports Center / TJAD
Chongqing Zhongshuge Bookstore / X+Living
Guiyang Zhongshuge Bookstore / X+Living
ANGLE / Various Associates

-
Interior Designers: Various Associates
- Area: 300 m²
- Year: 2018
Hong Kong-Zhuhai-Macao Bridge Artificial Island Port / ECADI
Brand Center of Ugan Concept / Jiangjiu Architecture

-
Interior Designers: Jiangjiu Architecture
- Area: 600 m²
- Year: 2018
-
Manufacturers: Gessi, Flos, viabizunno
Post Post-Modernism: 10 Projects that Reinterpret the Movement for the Digital Age

It's no secret that post-modernism has, in recent years, experienced something of a revival. The much-maligned movement's exhuberant and joyful take on architecture is perhaps a solace in difficult moments. Or, for the more jaded among us, perhaps it simply lends itself to Instagram.
That said, it's not quite the postmodernism that took off in the 60s. Post postmodernism is also concerned with history and context, but with contemporary spins made possible by new technologies. Installations and other temporary typologies also bring with them a fresh perspective, preserved forever on the internet for our vicarious enjoyment. But perhaps most crucially, it is no longer so wholly a reaction against the hegemony of modernism; something that the original postmodernists were fixated with. Today's postmodernism can be at once joyful and reserved, vernacular and high-tech.
UR Shanghai Flagship Store / DOMANI
Shanghai WaiGaoQiao NO.1 Free Trade Area Industrial Park / DESHIN Architecture & Planning

-
Architects: DESHIN Architecture & Planning
- Area: 142250 m²
- Year: 2018
Hangzhou Neobio Family Park / X+Living
Yunmen Mountain All-Seasons Ski Resort / ATAH + MADA s.p.a.m.

-
Architects: ATAH, MADA s.p.a.m.
- Area: 4000 m²
- Year: 2018
-
Professionals: ATAH, Weihao Construction Group
The Best Chinese Architecture of 2017

2017 was a momentous year for Chinese architecture. From Tianjin Binhai Library taking the internet by storm with images of its terraced "sea of bookcases", to Alvar Aalto Medal recognizing Zhang Ke of standardarchitecture for his professional accomplishments. China has retained a remarkable presence in the global architecture scene.
So many of our readers around the world celebrate Chinese New Year and welcome fresh beginnings in the Year of the Dog, we would like to take a look back at 2017 and share with you the most visited projects from China. This is a collection of projects coming from world-famous practices such as MVRDV and MAD Architects, and also from the younger, local talents who have demonstrated great potential in bringing positive changes to China’s built environment.
China Optics Valley Convention and Exhibition Center / WSP ARCHITECTS

-
Architects: WSP ARCHITECTS
- Area: 96513 m²
- Year: 2017
-
Manufacturers: Taiwan Glass

























































































