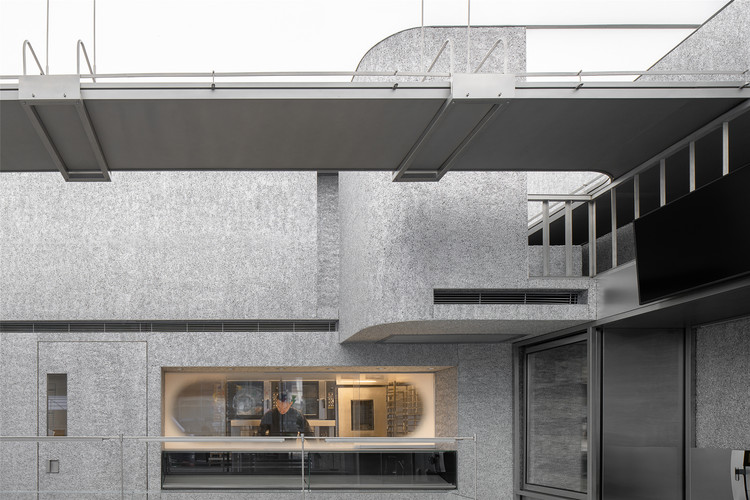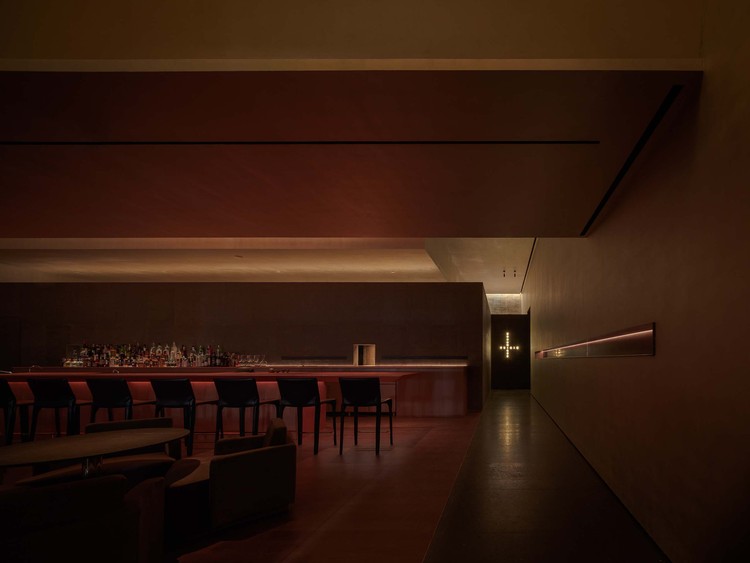
Shenzhen Liantang Port / CAPOL
Shenzhen Tsinghua University Graduate School Innovation Center / CAPOL
Furniture Pavilion S and its Afterlife / Rooi Design and Research
Shenzhen Bao’an District Maternal and Child Health Hospital / CAPOL
Best Modern Examples of Ancient Courtyard Renovations in China

Chinese courtyard houses are one of the most common housing typologies spanning all the way from the northern capital of Beijing to the poetic southern cities Hangzhou and back to the picturesque regions of Yunnan. Typically referred as heyuan, these courtyards homes are simply a “yard enclosed on four sides."
Xige Estate / Udopartners + Saussure Architects
Holiland Concept Store / DAS Lab

-
Architects: DAS Lab
- Area: 80 m²
- Year: 2020
-
Manufacturers: Cymat Technologies Ltd., Shanghai Duoyi New Material Technology Co., LTD, Shanghai Jintiandi Building Materials Co., LTD, Shanghai Yirong Metal Materials Co. LTD, Shenzhen jinggangshijia Co., LTD, +1
HEYTEA Store at the Mixc / DAS Lab
Shanghai International Automobile City Tongji Techno Park Phase I / TJAD

-
Architects: TJAD
- Area: 224000 m²
- Year: 2016
-
Professionals: Baishi construction Co.Ltd
Yi's House Showroom / Peng & Partners

-
Architects: Peng & Partners
- Area: 300 m²
- Year: 2018
-
Manufacturers: Louis Poulsen
-
Professionals: Moonlight Lighting Consultancy Co.Ltd, AGN
Voisin Organique Restaurant & Lounge / Various Associates

-
Interior Designers: Various Associates
- Area: 500 m²
- Year: 2019
-
Manufacturers: Thonet
The Tree House in Qiyun Mountain / Atelier Design Continuum

-
Architects: Atelier Design Continuum
- Area: 102 m²
- Year: 2019
-
Professionals: Shanghai Zhenyuan Timber Structure Engineering Co.Ltd
Zhuyeqing Greentea Flagship Store / X+LIVING
Zhongshuge Minhang Store / X+Living
A' Good Architecture Design Award Winners Showcase Integrative Design

The A’ Design Award’s annual Accolades reward the top designers worldwide in all design disciplines. It is a peer-reviewed, anonymously judged international award whose aim is to provide a platform for these designers to showcase their work and products to a global audience. This year's edition is still open for entries until the Late Deadline on February 28th, with winners announced on April 15th; designers can register their submissions here today!

























.jpg?1517237056)




.jpg?1592794165&format=webp&width=640&height=580)
.jpg?1592794086)
.jpg?1592794212)
.jpg?1592794320)
.jpg?1592794249)
.jpg?1592794165)






















































.jpg?1568728971)





