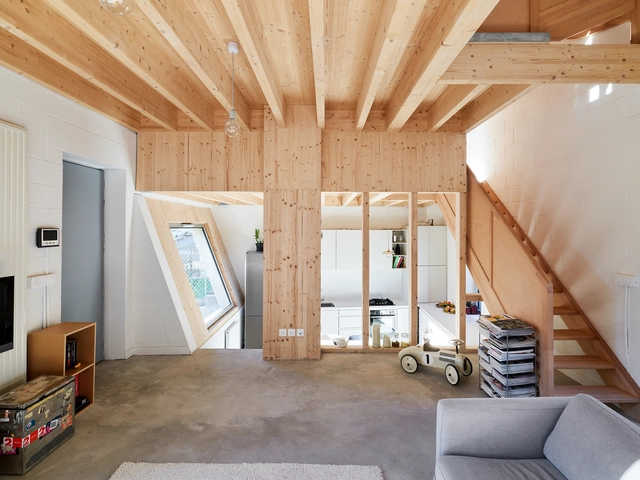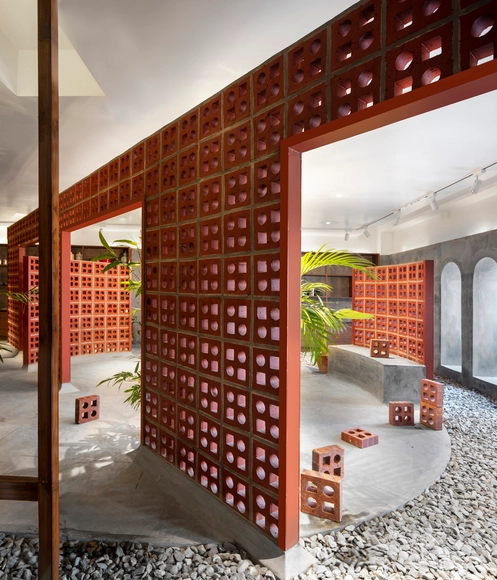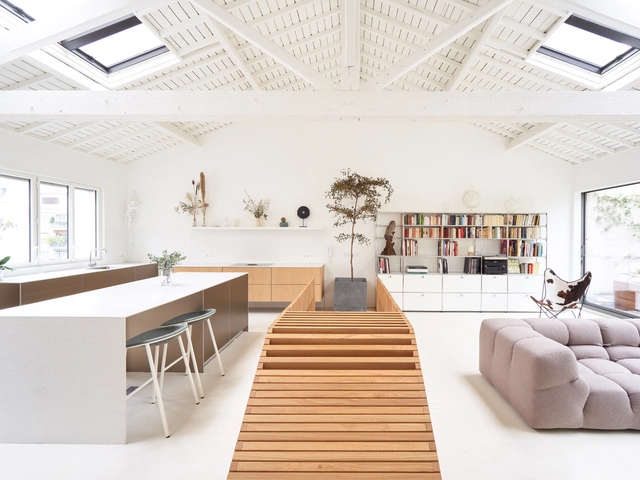
Spiral House / OVERCODE architecture urbanisme
20 Times Architecture Sheltered Animals, Not Humans

Architecture may have its roots in sheltering humans from the elements, but that is not to say that architecture is for humans alone. Around the world, there are numerous examples of buildings and shelters designed by architects for other species. Some of these can be whimsical, such as the Dogchitecture exhibit by 10 Mexican architecture firms back in 2013, or the series of BowWow Haus kennels designed by over 80 architects back in 2017, including Zaha Hadid Architects. But others are designed for a more direct impact.
As Climate Becomes Extreme, How to Deal with the Building Envelope?

When talking about energy efficiency in buildings, it is inevitable to mention thermal insulation. We rarely see it in a finished building and, even in the technical drawings, the insulating layer appears as a thin hatch. But this is an element that is of vital importance, as it acts as a barrier to the flow of heat, hindering the exchange of energy between the interior and the exterior, reducing the amount of heat that escapes in winter and the thermal energy that enters in the summer. In a building with good thermal insulation, there is less need for heating to keep the house at a pleasant temperature, also reducing its carbon footprint. Currently, there are many countries that require a minimum level of thermal insulation for buildings, with increasingly strict parameters. But how should this issue be dealt with in the near future, with the worrying climate crisis forecast?
Rosa Parks Community Center / OVERCODE architecture urbanisme

-
Architects: OVERCODE architecture urbanisme
- Area: 648 m²
- Year: 2021
-
Professionals: INT3 TCE
20 Architecture Tips from 2021

We are starting to say goodbye to the year and after a review of all the contents developed, we find ourselves with a wide range of architectural advice that involves both interior and exterior spaces. Addressing issues from the domestic sphere to more technical and decisive questions, these are intended to serve as a guide and/or suggestions, rescuing those necessary considerations to take into account when planning our spaces, regardless of the use or the future they contemplate.
How to Improve Lighting in the Workplace

People spend hours at work every day. Offices still fail to recognise the difference lighting can make to their workspaces. Lighting is an important matter when talking about visual comfort and productivity. Optimized lighting can help to improve performance and there are determined practice guidelines on which lighting systems work best for your work environment.
Comfort & Sustainability in Architecture: Trends 2021

Just before the global lockdowns began in response to the spread of the widely discussed COVID-19, we met with Saint Gobain experts at their new headquarters in Paris to discuss an extensive investigation conducted in 2019, with the aim of understanding the transformations that architecture and construction have experienced in recent years. After an interesting exchange of ideas, we chose the most relevant topics to be analyzed in depth by our team of editors, resulting in a series of articles that combined the trends identified with the unexpected events that occurred during 2020, connecting them directly to architectural design.
Now, entering an uncertain but promising 2021, we took the time to stop and reread these articles carefully. How many of these trends are still valid and how much have they evolved? What new trends are likely to develop in the coming years?
Chapel of Tears / Atelier Poem

-
Architects: Atelier Poem
- Area: 10 m²
- Year: 2020
-
Manufacturers: Cavagnon et fils
Fishing Square Installation / Tom Nacach + Birce Birgen

-
Architects: Birce Birgen, Tom Nacach
- Area: 7 m²
- Year: 2020
House V / NOVO architectures

-
Architects: NOVO architectures
- Area: 170 m²
- Year: 2019
-
Manufacturers: Hansgrohe, Alape, B&B Italia, Bette, Flos, +3
-
Professionals: Bollinger + Grohmann
Strasbourg Zoo's Pedagogical Farm and Visitor Center / FREAKS Architecture

-
Architects: FREAKS Architecture
- Area: 490 m²
- Year: 2020
Rearrange, Paint, Cultivate: Brightening Up Your Home While Practicing Social Distancing

As cities around the world go on lockdown in response to the COVID-19 outbreak, most individuals have been asked to stay at home, leaving only essential workers - EMTs and other healthcare professionals, grocery workers, bus drivers, deliverymen, and more - continuing to go out to keep the world running. Other families and individuals have found themselves spending most of their time at home, permitted to leave only to buy groceries or exercise for limited periods of time. With many no doubt searching for ways to pass the time in replacement of social interaction, we suggest several ways to brighten up your home while practicing social distancing, both improving the space you’re in and giving possible activities to pass the time.
What Is Interior Design (And Why Can It Really Make You Feel Better)?

If you don't like a specific musical style, the theater bores you, or you're not attracted to works of art, you can almost always avoid them. Architecture, however, is different. A poorly thought-out project will affect the lives of many people consistently and for a long time. With interiors, this effect is even more amplified. Humanity is spending more and more time indoors, which directly impacts our well-being and health. In periods of compulsory retirement, as in the current pandemic of Covid-19, we gain a sense of how important interior spaces are for our well-being and even for the prevention of diseases. Designing an indoor environment is a huge responsibility for a professional. An interior designer must plan, research, coordinate, and manage these projects to obtain an adequately healthy and aesthetically pleasing environment for the people who use the space. But what, in fact, is interior design?
Attic Reform in Paris / 05 AM Arquitectura

-
Architects: 05 AM Arquitectura
- Area: 172 m²
- Year: 2018
-
Manufacturers: AutoDesk, Focus, B&B Italia, AA by AIRBORNE, Atelier FEVRIER, +5
Saint-Denis Apartment / JCPCDR Architecture

-
Architects: JCPCDR Architecture
- Area: 75 m²
- Year: 2020
-
Manufacturers: Catellani & Smith, Décoplus parquets, Flos, Rhinoceros, Villeroy & Boch
-
Professionals: SCJ RENOVATION
SAMMODE Research & Development Center / FREAKS Architecture

-
Architects: FREAKS Architecture
- Area: 1000 m²
- Year: 2019
-
Manufacturers: sammode




































































