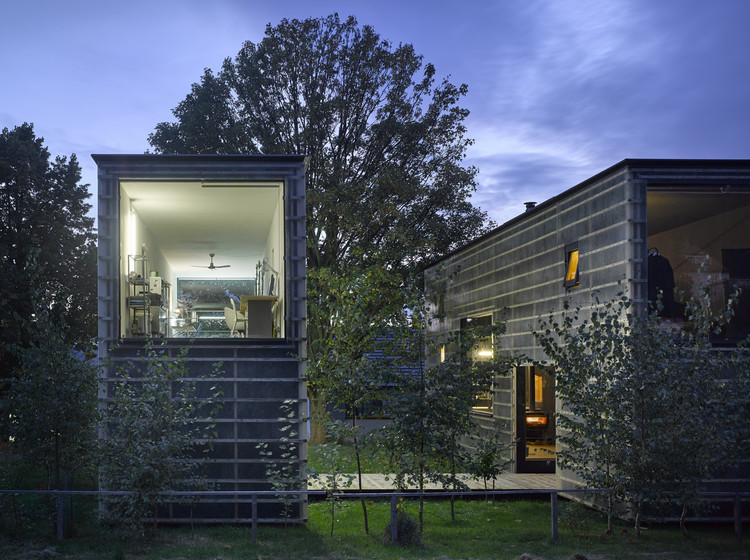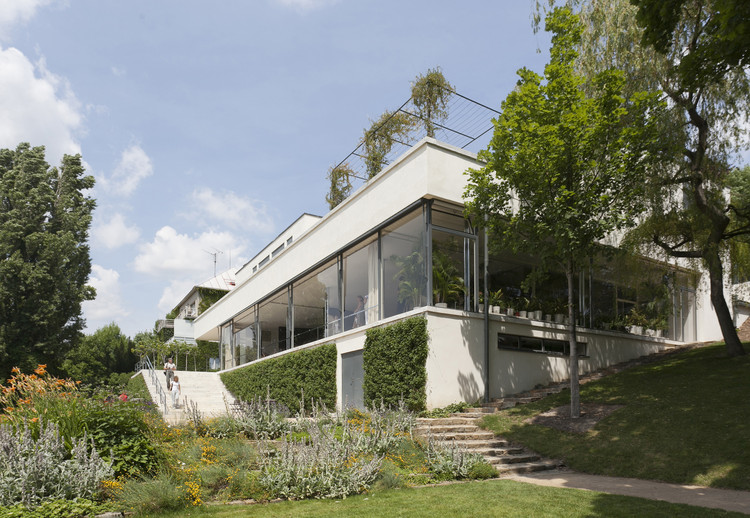
Studio Libeskind's Military Museum Through the Lens of Alexandra Timpau

The complications of war and violence demanded a bold piece of architecture to provoke the public's understanding of the impact it had on Germany. Daniel Libeskind chooses to engage with such events in his extension to Dresden's Military History Museum, by crashing a huge steel and concrete structure through the neoclassical facade, tearing apart the symmetry of the original building. Photographer Alexandra Timpau has captured the sharp edges and harsh angles of the museum's extension that convey the pain and the stark reality of war Libeskind and the museum refer to.
Fajtuv Observation Tower / Studio acht

-
Architects: Studio acht
- Area: 116 m²
- Year: 2015
-
Professionals: SHP
ZEN-Houses / Petr Stolín Architekt

-
Architects: Petr Stolín Architekt
- Area: 75 m²
- Year: 2015
-
Manufacturers: VELUX Group, Czech Pan, Magniplast
Private Residence / Studio acht

-
Architects: Studio acht
- Area: 415 m²
- Year: 2014
-
Manufacturers: MHB
Shopping Center Pivovar Děčín / Studio acht
.jpg?1429754182&format=webp&width=640&height=580)
-
Architects: Studio acht
- Area: 32420 m²
- Year: 2014
Attic Loft Reconstruction / B² Architecture

-
Architects: B² Architecture
- Area: 220 m²
- Year: 2013
The Blue Planet / 3XN

-
Architects: 3XN
- Area: 10000 m²
- Year: 2013
-
Manufacturers: Flowcrete
-
Professionals: HJ Landskab, Moe & Brodsgaard
AD Classics: Villa Tugendhat / Mies van der Rohe

The Villa Tugendhat was commissioned by the wealthy newlyweds Grete & Fritz Tugendhat, a Jewish couple with family money from textile manufacturing companies in Brno. The couple met Mies van der Rohe in Berlin in 1927, and was already impressed by his design for the Zehlendorf house of Edward Fuchs. As fans of spacious homes with simple forms, Mies’ free plan method was perfect for the Tugendhats’ taste; however, he was not their only interest in an architect for their own home. They originally confronted Brno’s foremost modern architect at the time, Arnost Wiesner, but after visiting various projects by each architect, the Tugendhats ultimately went with Mies.

















.jpg?1481524257)

.jpg?1481525184)
.jpg?1481525092)






.jpg?1429754382)
.jpg?1429754160)
.jpg?1429754414)
.jpg?1429754351)
.jpg?1429754182)













