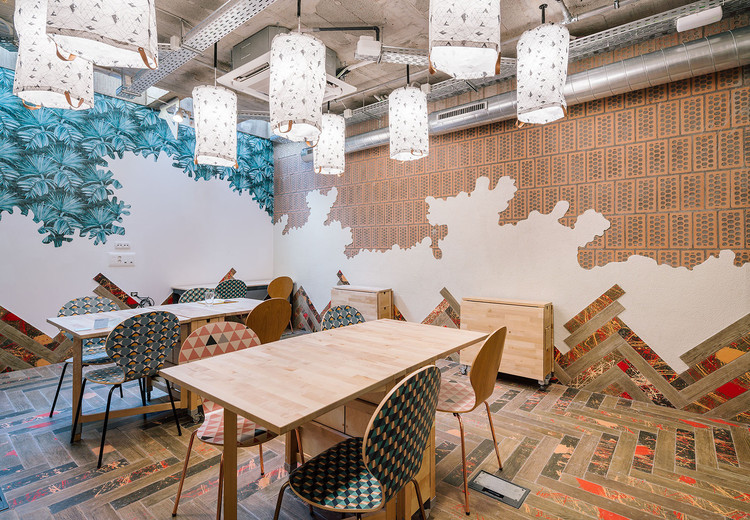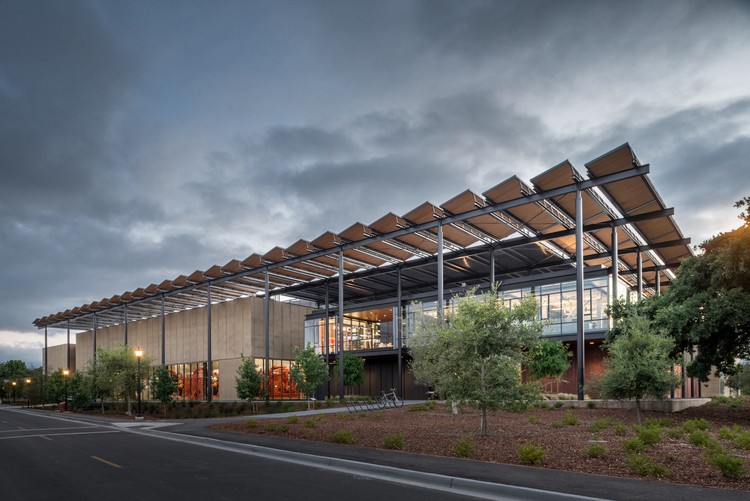
Albert Večerka/Esto
East End House / Andrew Franz Architect
MIT Kendall Square Site 5 / Weiss/Manfredi

-
Architects: Weiss/Manfredi
- Area: 458 m²
- Year: 2019
-
Professionals: McNamara Salvia, Heintges & Associates, Van Deusen & Associates, HLB Lighting, Acentech, +2
Marlboro Music Reich Rehearsal Building & Music Library / HGA

-
Architects: HGA
- Area: 11878 ft²
- Year: 2021
-
Manufacturers: Andreu World, Designtex, mmcite, Arper, ETHNICRAFT, +29
Fire Island House / Andrew Franz Architect

-
Architects: Andrew Franz Architect
- Area: 1500 ft²
- Year: 2019
-
Manufacturers: Fleetwood, Hollywood at Home, Idaho Woods Lighting, Knoll International, Peter Dunham
-
Professionals: CF Gardens
Keys To Improve Architectural Acoustics: Sound Absorption and Diffusion

"Acoustics" in architecture means improving sound in environments. Although it is a complex science, understanding the basics - and making efficient and effective decisions - is much easier than you might think. The first step is to understand that there are two technical categories used in acoustics: soundproofing and acoustical treatment. Soundproofing means "less noise" and treatment, "better sound".
Christiana Figueres: A Net-Zero Future Is Now Under Construction

“When there is a convergence of crises, like we have now, there needs to be a convergence of solutions,” argued Christiana Figueres, former executive secretary of the UN Framework Convention on Climate Change (UNFCCC), at the 2020 GreenBuild conference. These solutions need to be net-zero in terms of energy and greenhouse gas emissions, regenerative, and reconnect humanity to nature. And while progress towards these solutions is now “irreversible,” we need to move much faster towards a net-zero world.
WEISS/MANFREDI Receives 2020 Thomas Jefferson Foundation Medal in Architecture

Design practice WEISS/MANFREDI has won the 2020 Thomas Jefferson Foundation Medal in Architecture. Presented by the University of Virginia and the Thomas Jefferson Foundation at Monticello, the award is one of four honors recognizing achievements in architecture, citizen leaderships, global innovation, and law. The Thomas Jefferson Foundation Medals recognize the exemplary contributions of recipients to the endeavors in which Jefferson excelled and held in high regard.
New York's Interiors: Apartments, Penthouses and Lofts in the Big Apple

One of the most important cities in the world –and the most populated in the United States of America–, New York is home to a great mix of cultures and history that has been shaped over the years, while art and architecture play a fundamental role in this development.
Cornell University College of Veterinary Medicine / WEISS/MANFREDI

-
Architects: WEISS/MANFREDI
- Area: 117000 ft²
- Year: 2019
-
Manufacturers: Andreu World, Arper, GROUNDPLANS, Herman Miller, Knoll International, +3
-
Professionals: Code Consultants Professional Engineers, Silman, Welliver, T.G. Miller P.C., Atelier Ten, +14
How To Calculate How Much Wallpaper You Need

Once the construction of an architecture project is finished, it's time to install the claddings that will make up the visible faces of the interior spaces. Wallpaper –an efficient way to bring color and design into rooms – is generally specified according to the square meters we want to cover, so we must start by calculating the area of each surface with great precision.
This task can be easy on clear walls with standard dimensions, but it can generate mishaps or unnecessary expenses in more complex designs. We present some tips to make an estimate as accurate and efficient as possible.
NewYork-Presbyterian David H. Koch Center / HOK + Ballinger + Pei Cobb Freed & Partners

-
Architects: Ballinger, HOK, Pei Cobb Freed & Partners
- Area: 734 ft²
- Year: 2018
-
Manufacturers: Bendheim, Decoustics, B23, Danzer AG, JC Ryan EBCO/H&G, +6
Elinor Bunin Munroe Film Center / Rockwell Group

-
Architects: Rockwell Group
- Area: 17518 ft²
- Year: 2011
-
Manufacturers: Acoustical Surfaces, DesignPlan, Get Real Surfaces, Kline K-Line, Maya Romanoff, +3
-
Professionals: Fisher Dachs Associates, Focus Lighting, Jaffe Holden Acoustics, Open, SMW, +4
Blue School / Rockwell Group
.jpg?1538547520)
-
Architects: Rockwell Group
- Area: 45000 ft²
- Year: 2018
-
Professionals: Dot Dash, MG Engineering, Severud Associates, Cerami & Associates, MFS Engineers, +1
Hunter’s Point South Waterfront Park Phase II / SWA/BALSLEY + WEISS/MANFREDI

-
Architects: SWA/BALSLEY, WEISS/MANFREDI
- Area: 239580 ft²
- Year: 2018
-
Manufacturers: Kebony, BPDL, Landscape Forms, Landscape Structures, Vermont Stone Art & VIF
-
Professionals: Naik Consulting Group, AKRF, Arup, A.G. Consulting Engineering, B-A Engineering, +7
Meadow Beach House / Andrew Franz Architect

-
Architects: Andrew Franz Architect
- Area: 5600 ft²
- Year: 2016
-
Manufacturers: Miele, Subzero/Wolf, VELUX Group, Benjamin Obdyke, Carrier, +9
-
Professionals: Blue Shore Engineering, Holmes Hole Builders
Manhattan Districts 1/2/5 Garage & spring street Salt Shed / Dattner Architects

-
Architects: Dattner Architects
- Area: 431300 ft²
- Year: 2015
NYDG Integral Health & Wellness / Brandon Haw Architecture

-
Architects: Brandon Haw Architecture
- Area: 7000 ft²
- Year: 2018
-
Manufacturers: Cassina, Fisher Marantz Stone, Herman Miller, Sidec, Wolf Gordon
AIA Selects Top 10 Most Sustainable Projects of 2017

The American Institute of Architects (AIA) and its Committee on the Environment (COTE) have named the recipients of the 2017 Top Ten Awards, celebrating buildings that best exemplify the integration of great design, great performance and sustainable design excellence.
Now in its 21st year, the COTE Top Ten Awards program was established to honor projects that protect and enhance the environment through an integrated approach to architecture, natural systems, and technology.
























.jpg?1585197773)
_Frank_Oudeman_19.jpg?1585198175)






.jpg?1565290135)












.jpg?1538547880)


.jpg?1538547762)
















