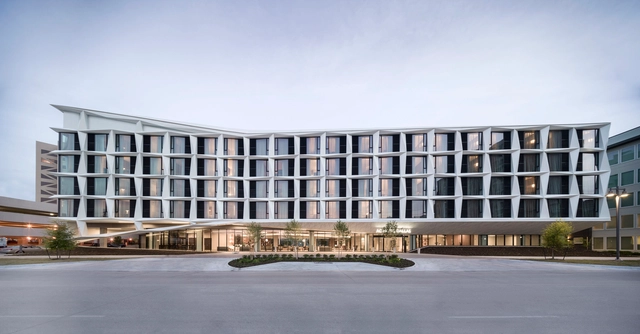
-
Architects: 3XN, LINK arkitektur
- Area: 54000 m²
- Year: 2020
-
Manufacturers: Franken-Schotter
-
Professionals: Sweco







In this short video, Jens Thomas Arnfred and Søren Nielsen from the Danish office Vandkunsten Architects talk about wood and the many reasons why it makes for such excellent building material. The two architects discuss the sustainability advantages of using timber and reflect on its influence on our senses and mind, on our feeling of wellbeing.





Humans spend almost 90% of the time indoors; that's approximately 20 hours a day in closed rooms and 9 hours a day in our own bedrooms. The architectural configurations of these spaces are not random - that is, they have been designed or thought of by someone, and are at least slightly "guided" by the conditions of their inhabitants and their surroundings. Some people inhabit spaces specially catered to their needs and tastes, while others adapt and appropriate designs made for someone else, perhaps developed decades before they were born. In either case, their quality of life may be better or worse depending on the decisions that are made.
Understanding the importance of carefully designing our interiors, particularly through the lens of access and enjoyment of natural light, was the purpose of the 8th VELUX Daylight Symposium, held on October 9 and 10 of 2019 in Paris. This year, more than 600 researchers and professionals attended and reaffirmed the importance of natural light, presenting a series of concrete tools that could help quantify and qualify light by designing its entry, management, and control with greater depth and responsibility.


Founder of the innovative architecture firm MAD Architects, Ma Yansong (born 26 November 1975) has helped to give China a name in the international architecture scene. The first Chinese architect to receive a RIBA fellowship, Ma explores contemporary architecture in relation to traditional eastern values of nature, resulting in buildings that are complex and contextually aware, but sometimes even surreal.

Glued Laminated Wood (Glulam) is a structural material manufactured through the union of individual wood segments. When glued with industrial adhesives (usually Melamine or Polyurethane resin adhesives), this type of wood is highly durable and moisture resistant, capable of generating large pieces and unique shapes.
