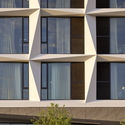
-
Architects: 5G Studio Collaborative
- Area: 173 m²
- Year: 2018
-
Photographs:Adam Mørk

Text description provided by the architects. The design of the AC Hotel Dallas by the Galleria is rooted in the abstract ideas of Catalan Modernism which finds particular significance by way of the AC brand’s Spanish heritage. Expressed using the sharp-edged geometries of the facade, the building simultaneously embodies the characteristic plasticism of the Catalan ethos and the pragmatism defining the Dallas lifestyle. With this design framework, the project seeks to catalyze a progressive architectural tone for the imminent redevelopment of the Dallas Midtown district and Dallas at large. The urban select service hotel is a keynote structure for the 4-billion-dollar pedestrian-oriented master plan. Prominently located at the corner of a future 5-acre central park, the hotel features 120 guestrooms, 10,000 SF of meeting facilities, and 10,000 SF of combined lounge, corner bar, study, library, and dining areas. The AC Hotel weaves at its corner with another hotel that is similarly scaled.



























