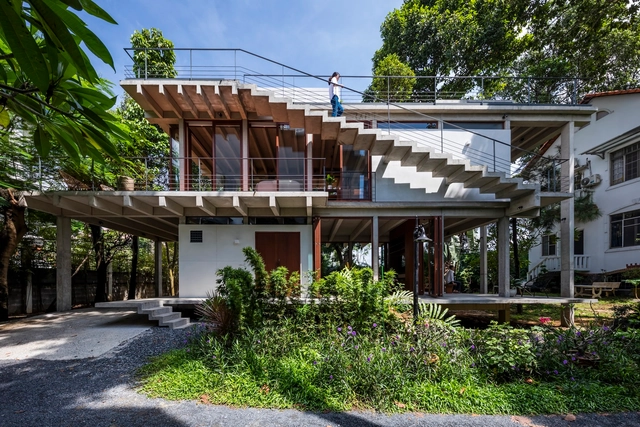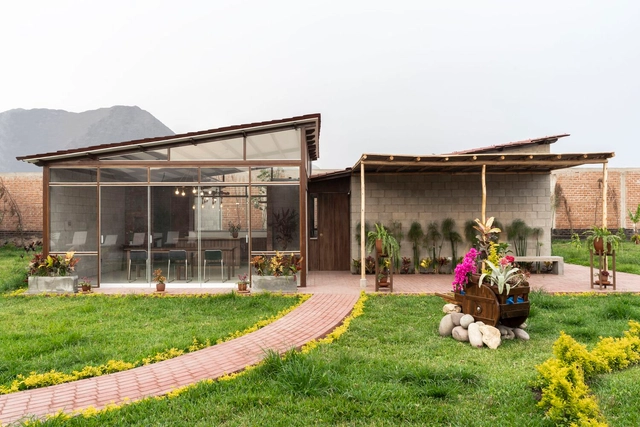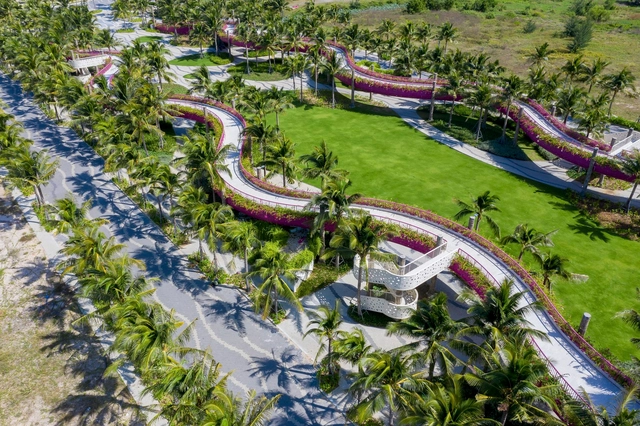
-
Architects: BPA ARCHITECTURE
- Area: 5000 m²
- Year: 2021
-
Manufacturers: AutoDesk, Arcelor Mittal, BETON BAS CARBONE
-
Professionals: EDEIS, Ingecor, Pierre Pasquini, SLAP PAYSAGE





To live in a world surrounded by the constant rise of new challenges calls for adaptability, resilience and continuous learning. As a response, design competitions encourage architects to think outside the box to create innovative solutions. Both for theoretical and practical projects, these competitions provide a collaborative platform to promote innovation and creativity to solve contemporary challenges. Such is the case of Buildner, which develops a space for showcasing open architecture competitions to discover new architectural possibilities.
A tool for driving progress by fostering groundbreaking ideas that promote the discussion of critical topics such as affordable housing, sustainability and small-scale architecture, Buildner architecture competitions are key for addressing global challenges. These competitions aim to inspire the next generation of designers to challenge the status quo.

The Salone del Mobile.Milano 2023 entrusted the Milanese architecture and engineering studio Lombardini22 with curating the exhibition space and redefining its layout and circulation flows to ensure an increasingly engaging and contemporary business platform. On a similar note, Formafantasma was appointed to take care of the large Arena and the Cameos, small exhibitions layout in the trade fair site. During this year’s edition, seven exhibitions will be held simultaneously at Fiera Milano fairgrounds in Rho. The events are open to professionals from Tuesday 18th until Sunday 23rd of April, and to the general public on Saturday and Sunday.


The Polish pavilion will present Datament at the International Architecture Exhibition – La Biennale di Venezia. The installation will allow visitors to experience data in its physical form. The core aim of the exhibition is to showcase how prevalent data has become, shaping the reality in which we live, create, and dwell. Created by Anna Barlik, Marcin Strzała and Jacek Sosnowski, Datament is the starting point for discussing how data and new technologies will play a crucial role in the future.

RAMA Estudio has won a competition organized by the Ecuadorian Ministry of Urban Development and Housing (Miduvi) to transform public buildings into social housing. "Casa Cevallos" seeks to give a new face to the Miduvi Tungurahua building, located in front of the Cevallos Park in Ambato, Ecuador, incorporating 16 apartments for 45 inhabitants through 7 adaptable typologies.

No matter how long, how far, or how restful a trip away is, one of the most relaxing moments of any vacation is when you get home. When every muscle in the body relaxes as you collapse into your own chair, greeted by the comforting features of a home you didn’t previously realize you missed.
After the rise of Airbnb and other likeminded travel accommodation sites and services, providing real homes –or at least characterful spaces dressed up as them– to travelers searching for more familial home comforts, hoteliers, designers, and architects are taking note, and implementing features that turn the hotel room into a home away from home.

Cities that rely on the use of private cars experience a variety of problems- long commutes to and from work, endless traffic jams, and an increase in pollution. While it seems like cars are the most reliable option to take us from place to place, city planners are frequently promoting the benefits of public transit, and the development of communities that are centered around many forms of public transportation. Many cities are growing faster than they were initially planned. As a result, roadways have expanded, land is being transformed into massive parking lots, and connections between communities are growing farther apart.





