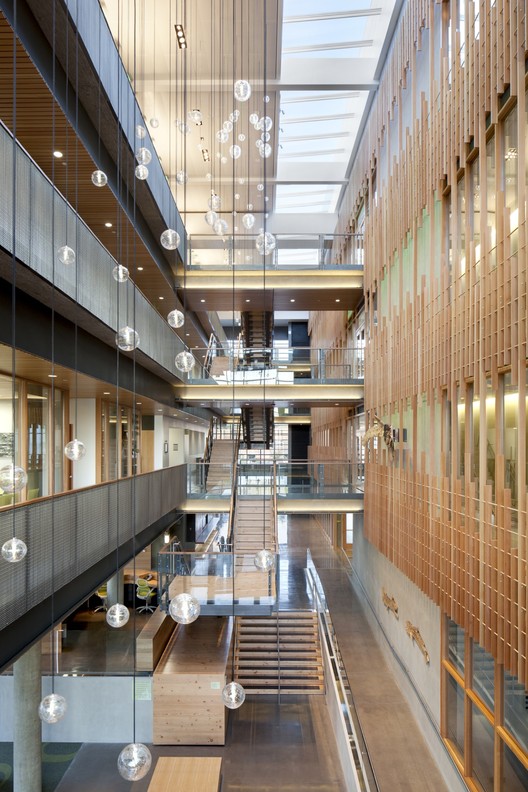
Work seamlessly with CAD and Lumion 3D rendering software for immediate model visualizations


Work seamlessly with CAD and Lumion 3D rendering software for immediate model visualizations


Apple's new Foster + Partners-designed flagship store in Chicago is said to have been inspired by Frank Lloyd Wright's Prairie Style Homes outside the city. Unveiled first by the Chicago Tribune, the store will feature a 14-foot entry pavilion that will usher visitors from Michigan Avenue down into the sales floor backdropped with views of the Chicago River. A "grand flight of stairs" will offer pedestrians an alternative route to the riverside walkway that flanks the bank.
_Studio_Libeskind.jpg?1448392758)
Plans have been revealed for a new Modern Art Center (MAC) in the historic city of Vilnius, Lithuania. The 3100-square-meter "three-dimensional public space," as architect Daniel Libeskind describes it, is designed to be a "cultural gateway" that connects the city's 18th century grid and medieval walled city.
“We wanted to create a museum for the people of Lithuania, and also give this collection a home and an international audience. This collection is about the cultural legacy of the country,” said founder Viktoras Butkus. “Libeskind’s work is expressive, innovative, and, most importantly, has the power to tell the story of the past while connecting to the future of the city,” added Butkus.

Update: 3XN's Quay Quarter Sydney has received final approval. The article below was originally published September 25, 2014, after the practice won the commission. New interior images have been added to the gallery.
3XN has won an international competition to design the “50 Bridge Street” tower and masterplan for the Quay Quarter Sydney (QQS) precinct. Just west of Jørn Utzon’s Opera House, the new tower will feature five rotating glass volumes, each equipped with a multi-level atria and views of the Sydney harbour.
_Keith_Hunter.jpg?1447774875)

Completed in 1986, Donald Judd's 100 aluminum boxes offer one of the most exciting locations to study the grace of minimalism. His vision at Marfa in Texas has transformed a piece of military history into a peaceful and unique environment for art and architecture. Here, the shimmering material transcends the formal strictness of plain patterns and the narrow concepts of minimalism. The multiple reflections of light and space create an illusionary atmosphere beyond ascetic ideas.
cop.jpg?1444858664)
Held annually, the International Festival of Art and Construction (IFAC) is a 10-day event that brings together 300 students from all over the world, joined by architects, scientists, musicians, artists and craftsmen. Together they carry out 30 workshops across different disciplines that “are bound together by the architecture through which they are expressed,” according to the website. In an article originally written in Spanish for ArchDaily en Español, Ana Asensio Rodríguez shares her experience at the 2015 edition of IFAC, reflecting on the powerful intersection of art and architecture, and the collective nature of the event.
Sometimes you get to meet people who fill you with energy and electricity -- fleeting, intense crossroads full of shared views and beautiful ideas. Spontaneous connections, which however tiny, will remain with you for a very long time.
Sometimes, these crossroads are not between people, but between arts, crafts, talents and experiences. Among these intersections is the inevitable attraction between art and architecture: explosive collages, a romance drunk with imagination. And, on very few occasions these two types of crossroads occur at the same time. And in those moments you can only hope that it will happen again.
It's called IFAC, the International Festival of Art and Construction. It is a 10-day long celebration that brings together more than 300 people from all over the world - creatively restless individuals, who meet somewhere in the European countryside. I felt immeasurably lucky to be one of those 300 people, and so I wanted to share how fascinating IFAC is from the inside.

Crystal Bridges Museum of American Art invites applications for the 2016-2017 Tyson Scholars of American Art Program. The residential program supports full-time scholarship in the history of American art, visual and material culture from the colonial period to the present. To support their research, Tyson Scholars have access to the art and library collections of Crystal Bridges as well as the library at the University of Arkansas in nearby Fayetteville. Housing is provided at the Crystal Bridges Farmhouse, within easy walking distance from the Museum via wooded trails and approximately 1.5 miles from downtown Bentonville. It features comfortable indoor and outdoor common spaces including an expansive yard, patio and swimming pool; scholars have private bed and bath rooms.

Turkish President Recep Tayyip Erdoğan and Antalya Mayor Menderes Turel have announced their support for Perkins+Will’s sustainable master plan for Antalya, Turkey. The master plan will revitalize and preserve the Bogacay Creek Basin area of Antalya, improving its quality as a major tourist city along the Turkish Riviera.


If Lord Foster—perhaps one of the greatest architects of our time—feels as though he has "no power as an architect, none whatsoever," people tend to take notice. His support, thoughts and opinions, he tells The Observer's Rowan Moore, are his most influential tools: "advocacy, he says, is the only power an architect ever has." Their conversation, held ahead of the Urban Age Global Debates which are currently taking place in London, also touches upon the importance of infrastructure, the social role of the architect, and the growing—if not undervalued—urgency to readdress sustainability within the profession.

