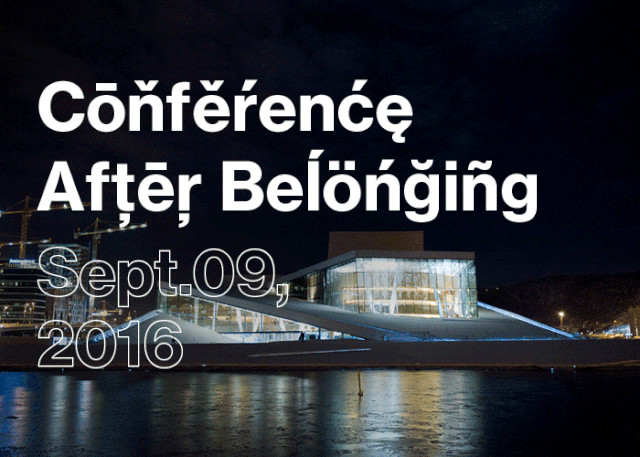
-
Architects: D-Associates
- Area: 1013 m²
- Year: 2016
-
Manufacturers: Innowood
-
Professionals: d-associates architect, PT.CKBP





Designed by architect Pedro Ramírez Vázquez and Manuel Rosen Morrison, the buildings that make up the Tijuana Cultural Center constructed at the end of the 20th century, are now an urban landmark with a singularity so evident that it could only be understood in a city as peculiar as the one that houses it. We present to you on this occasion an approach to architecture with modern, nationalist, and iconic touches that at some point were part of the national emblem within the horizons of a Mexico like that of 1982.
In October 1982 in the city of Tijuana, Baja California, the facilities of what we now know as the Tijuana Cultural Center (Cecut) were inaugurated. That moment could probably evoke scenes inspired by movies like 'The Belly of an Architect', where examples of 18th-century Parisian architecture by Étienne-Louis Boullée are revisited in modern times. The shapes, scale, and arrangement of the volumes of the complex recall in the construction of the Cecut, how modern anti-historicism opened the possibility for a construction like this one, almost reaching the 21st century.


ArchDaily is pleased to share, with the permission of The Hyatt Foundation and The Pritzker Architecture Prize, a transcript of Alejandro Aravena's acceptance speech at the April 4, 2016 award ceremony for the 2016 Pritzker Prize presented at United Nations Headquarters in New York.


Jean-Paul Viguier et Associés, in partnership with Eiffage and Woodeum, have won the competition for a 57 meter timber tower in the Saint-Jean Belcier district of Bordeaux, France. A tower and two shorter buildings, the 17,000 square meter mixed-use project contains housing, offices, and retail space, and is part of a larger master plan intent on spurring development in the vicinity of the Bordeaux-Saint-Jean railway station. The project name “Hyperion” is a reference to the world’s tallest living tree (a Sequoia sempervirens in Northern California) and emphasizes the proposal’s vanguard use of timber materials.

.jpg?1461556064)
As a Japanese immigrant who has spent much of her life in the United States, the architecture of Toshiko Mori occupies an interesting space: on one hand, the material and tectonic culture of Japan is, as she puts it, her “DNA.” On the other hand, her work clearly draws inspiration from the Modernists of 20th century America, and most notably from Mies van der Rohe. In this interview from his “City of Ideas” series, Vladimir Belogolovsky speaks with Mori (his former architecture professor) about materials, details, and the inspiration behind her work.


The After Belonging Agency, the curatorial team behind the 2016 Oslo Architecture Triennale (OAT), have revealed sixteen speakers who will present at the event's central conference at the Oslo Opera House this coming September. Atelier Bow-Wow, Snøhetta alongside a number of other academics, practitioners and decision-makers will come together to "address architecture’s relation to current pressing questions such as refugeeism, migration and homelessness, new mediated forms of domesticity and foreignness, environmental displacements, tourism, and the technologies and economies of sharing."

Zaha Hadid Architects has begun construction on the NürnbergMesse Hall 3C for international exhibition and congress company NürnbergMesse, in Nuremberg, Germany. The design for Hall 3C is a continuation of the design principles from Hall 3A, which was built by Zaha Hadid Architects in 2014.
As a part of the NürnbergMesse exhibition company, Hall 3A connects existing hexagonal grid halls from the 1970s to the rectangular halls at Grosse Strasse. Hall 3C will be modeled in a similar fashion, featuring a trapezoid-shaped and spaning 10,000 square meters.



