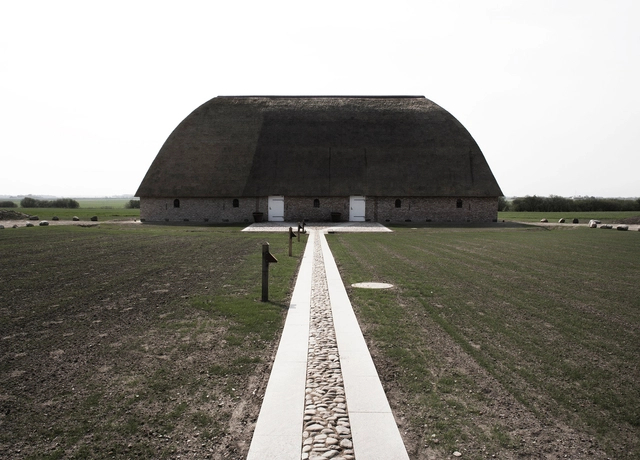-
ArchDaily
-
Featured
Featured
https://www.archdaily.com/781097/house-for-a-photographer-studio-razavi-architectureDaniel Sánchez
https://www.archdaily.com/781054/q10-house-studio8-vietnamKaren Valenzuela
https://www.archdaily.com/780976/slotfelt-barn-praksis-arkitekterKaren Valenzuela
https://www.archdaily.com/780977/metrailler-house-savioz-fabrizzi-architectesKaren Valenzuela
https://www.archdaily.com/780921/house-without-borders-architectural-studio-chadoDaniel Sánchez
https://www.archdaily.com/780679/fernandez-house-adamo-faidenCristian Aguilar
https://www.archdaily.com/780927/taby-torg-polyformCristian Aguilar
https://www.archdaily.com/780866/le-toison-dor-unstudioKaren Valenzuela
https://www.archdaily.com/780810/little-house-on-the-ferry-go-logicCristian Aguilar
https://www.archdaily.com/780801/constitucion-cultural-center-alejandro-aravena-elementalKaren Valenzuela
https://www.archdaily.com/780745/landmark-nieuw-bergen-monadnockCristian Aguilar
https://www.archdaily.com/780728/lake-jasper-house-architecturamaKaren Valenzuela
https://www.archdaily.com/780677/baan-rai-thaw-si-sook-architectsDaniel Sánchez
https://www.archdaily.com/780568/birmingham-new-street-station-azpmlDaniel Sánchez
https://www.archdaily.com/780576/villa-la-mediterranee-stefano-boeri-architettiDaniel Sánchez
https://www.archdaily.com/780598/bratejordet-skole-white-arkitekterCristian Aguilar
https://www.archdaily.com/780510/ccr1-residence-wernerfield-wernerfieldCristian Aguilar
https://www.archdaily.com/780508/now-26-architectkiddCristian Aguilar
Did you know?
You'll now receive updates based on what you follow! Personalize your stream and start following your favorite authors, offices and users.











