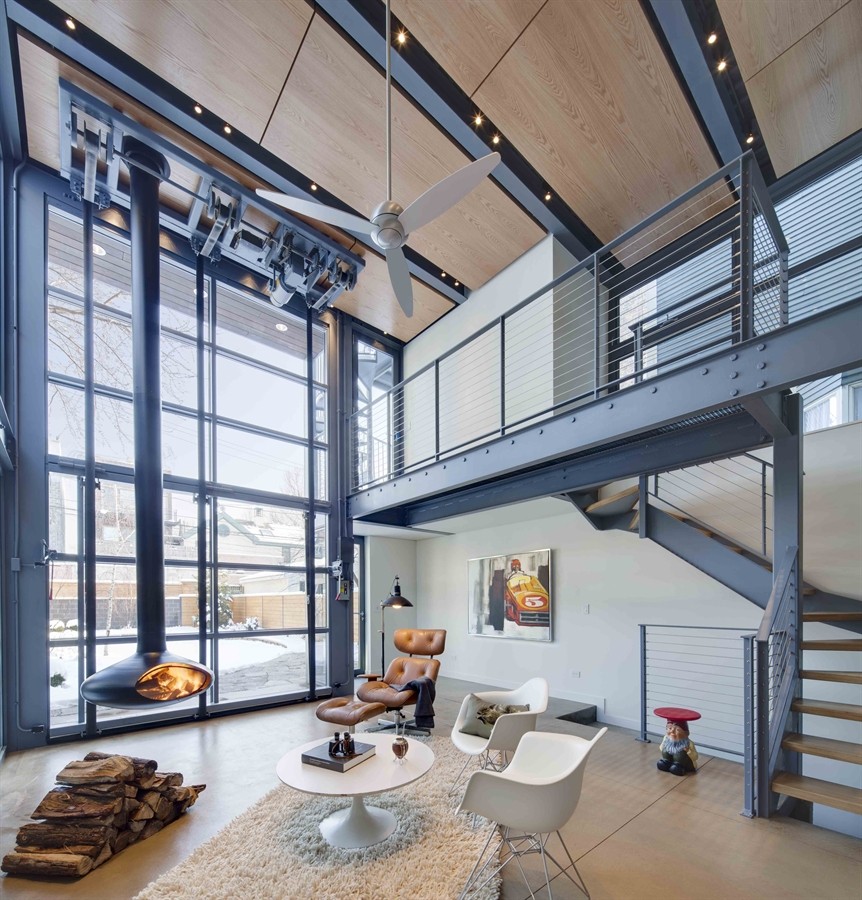
United States
Mission Bay Block 27 Parking Structure / WRNS Studio
QueensWay Connection: Elevating the Public Realm Competition

Launching August 22 at 6:30pm at the Center for Architecture, the QueensWay Connection: Elevating the Public Realm Competition supports Friends of the Queensway and The Trust for Public Land in their efforts to transform an abandoned rail right-of-way into a greenway serving diverse neighborhoods in central and southern Queens. Presented by The Emerging New York Architects (ENYA) committee of the AIA New York Chapter, this sixth biennial competition seeks to supplement the ongoing feasibility study for the railway’s transformation by proposing ways the future park can be activated in addition to recreation and leisure. With emphasis on the park’s access points the competition brief provides an opportunity to speculate about programming and design to extend street activity onto the railway. Submissions are due in January. For more information, please visit here.
Skype HQ / Design Blitz

-
Architects: Design Blitz
- Area: 54000 m²
- Year: 2010
Watermark / Wid Chapman Architects

-
Architects: Wid Chapman Architects
- Area: 3500 ft²
- Year: 2013
'Urban Fabric: Building New York's Garment District' Exhibition

Despite its drastic evolution in the past 50 years, New York's historic Garment District remains one of the most authentic neighborhoods in the city. From August 5 through October 31, The Skyscraper Museum is presenting a free exhibition on its architecture and urban history in a pop-up space at 1411 Broadway. The installation reprises the exhibition The Skyscraper Museum originated last year in its lower Manhattan gallery. This exhibition is a great opportunity to explore a place that was once known as having the largest concentration of skyscraper factories in the world with more than 100,000 manufacturing jobs. For more information, please visit here.
Wordpress Automattic Space / Baran Studio Architecture
Clinton Park / TEN Arquitectos

-
Architects: TEN Arquitectos
- Area: 120 m²
- Year: 2011
San Diego Gas & Electric Energy Innovation Center / Architects Hanna Gabriel Wells

-
Architects: Architects Hanna Gabriel Wells
- Area: 25000 ft²
- Year: 2011
2013 Seattle Design Festival

This year's Seattle Design Festival, hosted by Design in Public and AIA Seattle, will feature large scale installations, home tours, walking tours, films, lectures, exhibitions, competitions, activities, pop-up parklets, and more which is open to the general public. The city-wide event takes place September 13-22 with the hub of the festival at the ‘Design Block’ in Pioneer Square. This year's theme is ‘Design in Health’ exploring the connection between environmental design and health & well-being. Design can improve health by: promoting physical activity, increasing access to healthy food, reducing injuries, improving air and water quality, minimizing stress, and strengthening the social fabric of communities. More information after the break.
The Wellin Museum of Art / Machado and Silvetti Associates

-
Architects: Machado and Silvetti Associates
- Year: 2012
-
Manufacturers: Boston Valley Terra Cotta, Pyrok
Midtown Financial Company / a + i architecture

-
Architects: a + i architecture
- Area: 110000 m²
-
Professionals: JT Magen & Company Inc, Robert Silman Associates, Avtec Consulting Engineers
Networking @ Urban Office

nycobaNOMA (New York Coalition of Black Architects and New York Chapter of the National Organization of Minority Architects) is inviting all to come out and join professionals in the design, architecture, development, real estate, and construction fields for an evening of networking at the Urban Office Showroom in New York City. Taking place Tuesday, August 20th, from 6:30-8:30 EST, participants can expect not just networking, but good spirits at the beautiful midtown showroom. Fore more information, please visit here.
'Vers un climat: Building (with) the Unstable' Exhibition

Taking place at the Hartell Galley at Cornell University, 'Vers un climat: Building (with) the Unstable' is an exhibition by AWP Architects focusing on the nocturnal face of architecture - how buildings contribute to the urban nightscape. From August 26 - September 16, the exhibit features both realized and proposed projects by AWP while revealing the practice’s in depth research on the many ways in which the intangible dimensions of architecture – such as atmosphere, climate, and light - materialize in buildings. Part of AWP ’s ongoing challengeis to translate recurrent themes of impermanence, evolution, and the uncontrollable into design. More architects' description after the break.
M&M House / Stan Allen Architect

-
Architects: Stan Allen Architect
- Year: 2012
-
Professionals: Robert Silman Associates
The Chazen Museum of Art / Machado and Silvetti Associates

-
Architects: Machado and Silvetti Associates
- Year: 2011
-
Manufacturers: Decoustics
Navis Offices / RMW Architecture and Interiors

-
Architects: RMW Architecture and Interiors
- Area: 32411 m²
Small Project Awards Exhibit

Currently on display until August 22, AIA Chicago is honoring its Small Project Awards winners at 23 E. Madison in downtown Chicago as part of the Chicago Loop Alliance’s Pop-Up Art Loop initiative. Designed in collaboration with Chicago-based branding firm a5, the exhibit offers yet another opportunity for AIA Chicago and its Small Practitioners Group to showcase the smaller-scale innovations that architects work on in their day-to-day practice. The third annual Small Firm/Small Project Award program recognizes high quality work from small Chicago architectural firms and exceptional small local projects. More images information after the break.



























.jpg?1358203272)























