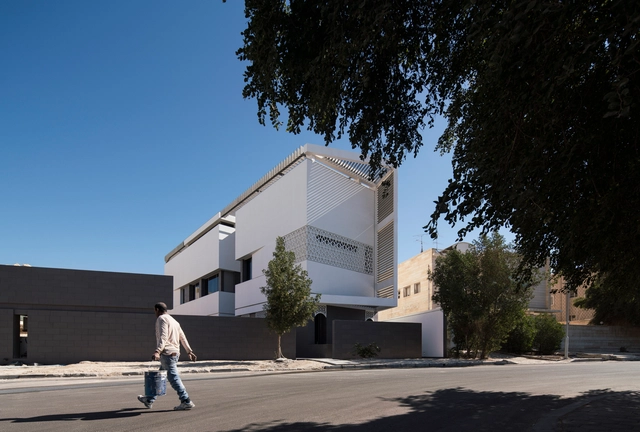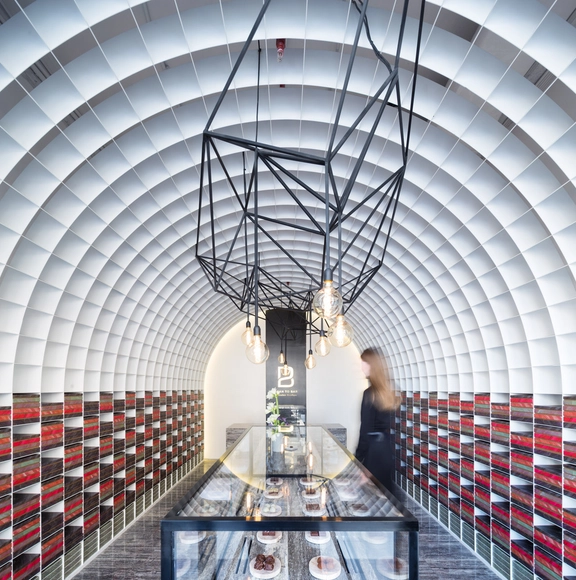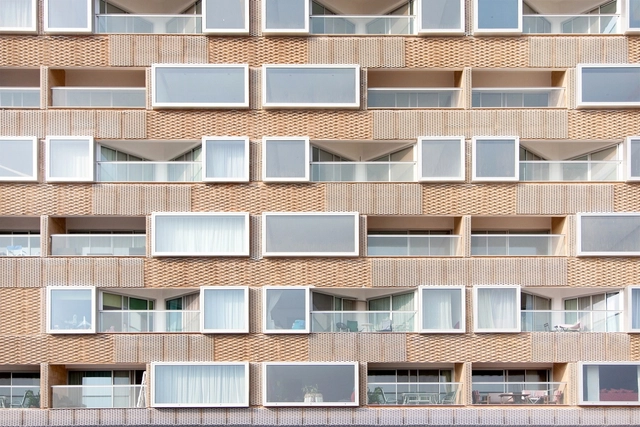ArchDaily
Kuwait
Kuwait
April 29, 2018
https://www.archdaily.com/893358/slice-house-alhumaidhi-architects Rayen Sagredo
March 28, 2018
https://www.archdaily.com/891311/luminous-drapes-studio-toggle Daniel Tapia
March 15, 2018
https://www.archdaily.com/890645/areia-aap-associated-architects-partnership Daniel Tapia
February 13, 2018
https://www.archdaily.com/888919/nirvana-home-agi-architects Fernanda Castro
February 09, 2018
https://www.archdaily.com/888710/bean-to-bar-chocolatier-studio-toggle Daniel Tapia
January 17, 2018
https://www.archdaily.com/887075/altruistic-house-massive-order Daniel Tapia
July 26, 2017
https://www.archdaily.com/876432/wind-tower-agi-architects Rayen Sagredo
July 08, 2017
https://www.archdaily.com/874223/a-house-in-yarmouk-studio-toggle Rayen Sagredo
March 16, 2017
https://www.archdaily.com/867273/residential-nasima-studio-madouh Sabrina Leiva
March 02, 2017
https://www.archdaily.com/806319/three-gardens-house-agi-architects Sabrina Leiva
February 10, 2017
https://www.archdaily.com/804995/pearl-marzouq-complex-pad10-architects Valentina Villa
October 26, 2016
Nuqat's 7th Annual Conference 2016 - The Seventh Sense As part of their commitment to enriching the Arab society through identifying and resolving cultural and creative development issues in the region, Nuqat will be launching their 7th annual conference in Kuwait – themed ‘The Seventh Sense – Powering the Creative Economy.'
https://www.archdaily.com/798220/the-seventh-sense-powering-the-creative-economy Rene Submissions
July 06, 2016
https://www.archdaily.com/790784/flot-studio-toggle Florencia Mena
July 03, 2016
https://www.archdaily.com/790594/the-burrow-lab-100 Florencia Mena
March 19, 2016
https://www.archdaily.com/783993/dallah-associated-architects-partnership Cristobal Rojas
March 17, 2016
https://www.archdaily.com/783929/wall-house-agi-architects Cristobal Rojas
January 24, 2016
https://www.archdaily.com/780753/hospital-cardiologico-hisham-a-alsager-agi-architects Daniel Sánchez
October 02, 2015
https://www.archdaily.com/774514/box-house-ii-massive-order Cristian Aguilar















