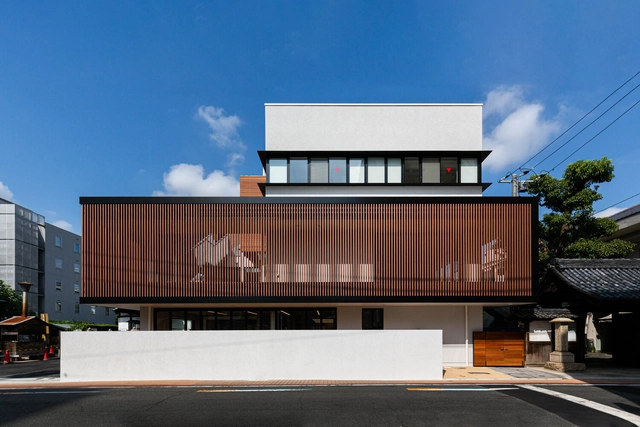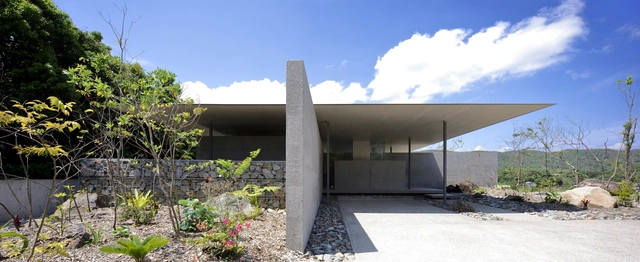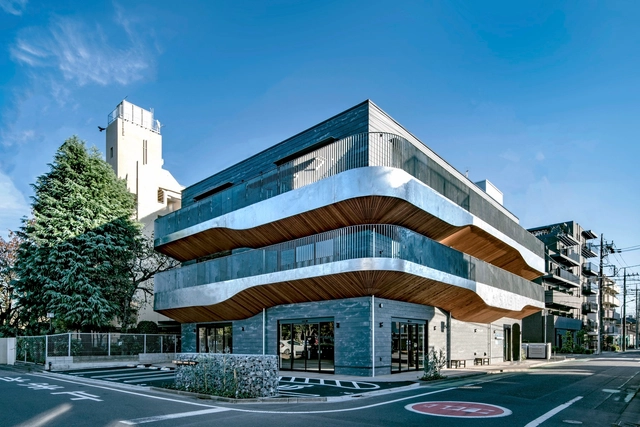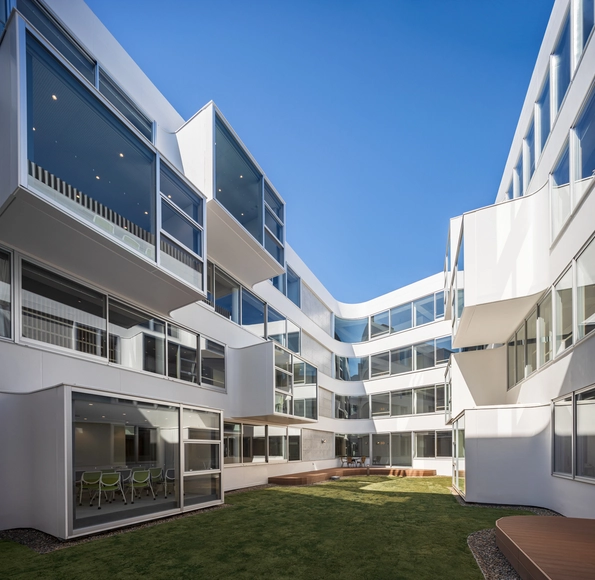-
ArchDaily
-
Japan
Japan
https://www.archdaily.com/995792/dokubo-plus-el-amigo-house-expansion-jo-nagasaka-plus-schemata-architectsHana Abdel
https://www.archdaily.com/995757/rj-nursery-hibinosekkei-plus-youji-no-shiro-plus-kids-design-laboHana Abdel
https://www.archdaily.com/995658/kimoto-house-niko-design-studioHana Abdel
https://www.archdaily.com/995560/tottori-takahama-cafe-kengo-kuma-and-associatesHana Abdel
https://www.archdaily.com/995449/house-for-parents-matsuyama-architect-and-associatesHana Abdel
https://www.archdaily.com/995511/houses-unemori-architectsHana Abdel
https://www.archdaily.com/995509/leading-house-form-kouichi-kimura-architectsHana Abdel
https://www.archdaily.com/995448/house-in-ginowan-matsuyama-architect-and-associatesHana Abdel
https://www.archdaily.com/995287/enhako-building-organic-design-architecture-studioHana Abdel
https://www.archdaily.com/995238/kobe-port-museum-taisei-design-planners-architects-and-engineersHana Abdel
https://www.archdaily.com/995138/room206-apartment-daiki-awayaHana Abdel
https://www.archdaily.com/995022/yashima-mountaintop-park-suo-plus-style-aHana Abdel
https://www.archdaily.com/995009/sauna-sazae-kengo-kuma-and-associatesHana Abdel
 Orgatec Tokyo 2023 - Shift Design
Orgatec Tokyo 2023 - Shift DesignORGATEC TOKYO
The dedicated information and communication platform for the office design & furniture industry in Asia
https://www.archdaily.com/995002/orgatec-tokyoRene Submissions
https://www.archdaily.com/994850/house-for-g-kurosawa-kawara-tenHana Abdel
https://www.archdaily.com/994739/genbudo-park-case-realHana Abdel
https://www.archdaily.com/994489/su-pider-house-uid-architectsHana Abdel
https://www.archdaily.com/994471/toyo-university-ai-house-hub-4-ishimoto-architecturalHana Abdel













