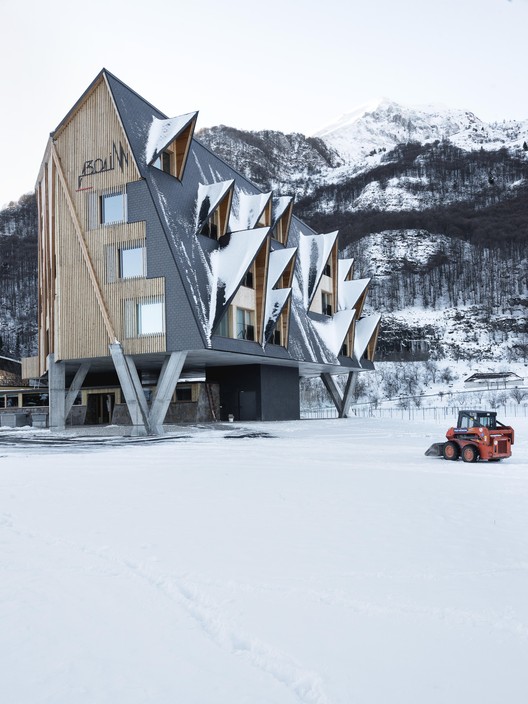
-
Architects: Elastico Farm
- Area: 350 m²
- Year: 2004
-
Professionals: Studio Arcade, Del Ben, Del Maschio Pietro & C. s.n.c.




Conceived to aid in the cohesion between people, Salotto Urbano is a public area designed by architects Michela Romano, Emanuela Ortolani, Federica Spinaci, Eleonora Sanfilippo, and David Vecchi. The project aims to be a pleasant place to support the social interactions, working as a structure for several activities and events. It is a space where people can freely operate and get back the participation of common good. More images and architects’ description after the break.




Taking place August 28-September 6, the University of Genoa's San Rocco Summer School (SRSS) will teach you to design buildings by making drawings, copying precedents and talking about corner solutions. Each teacher, who is a member of the San Rocco editorial board, and some friends and colleagues, will participate for two days, taking over the work developed by the colleagues that preceded him in the days before. It is the students who will provide the SRSS with consistency, being the only constant. The building to be designed is the new mosque of Genoa. Applications must be submitted no later than 12:00 on June 10. For more information, please visit here.

As an update to our recent post about the ‘Richard Meier – Architecture and Design’ Retrospective Exhibition currently taking place until July 28 at the Fondazione Bisazza in Vicenza, Italy, the first images have been shared with us. The exhibit includes several iconic, current and recently completed projects by Richard Meier & Partners, in celebration of the company's 50th anniversary. Also being unveiled at this exhibition is a site-specific installation for the Foundation’s permanent collection. For more information about the exhibition, please visit here. More images after the break.

.jpg?1368635825)
.jpg?1368553234)


MenoMenoPiu Architects + BE.ST Architect shared with us their proposal for the Italian Pavilion Expo 2015. Titled 'The Slabs', their design consists of a light cage where the technical innovation is embedded within the structure: revolutionary glass columns sustain traditional slabs clad in marble. Simple and elegant in its structural system, marble and glass are intertwined to express the Italian architectural tradition of proportion and elegance. More images and architects' description after the break.


.jpg?1367262818)