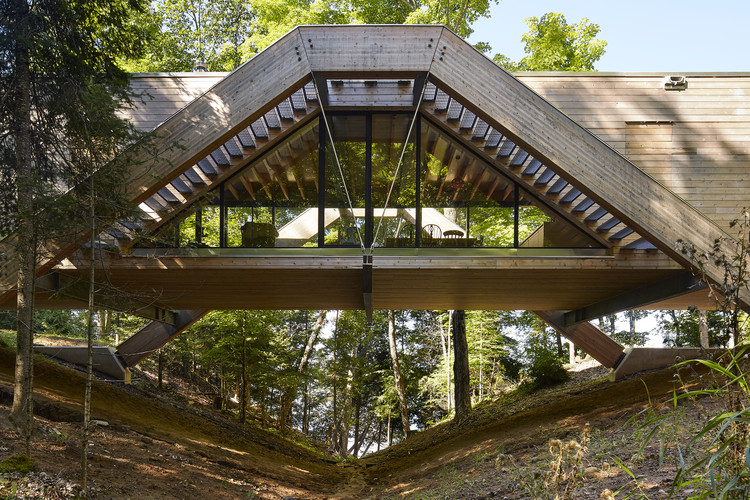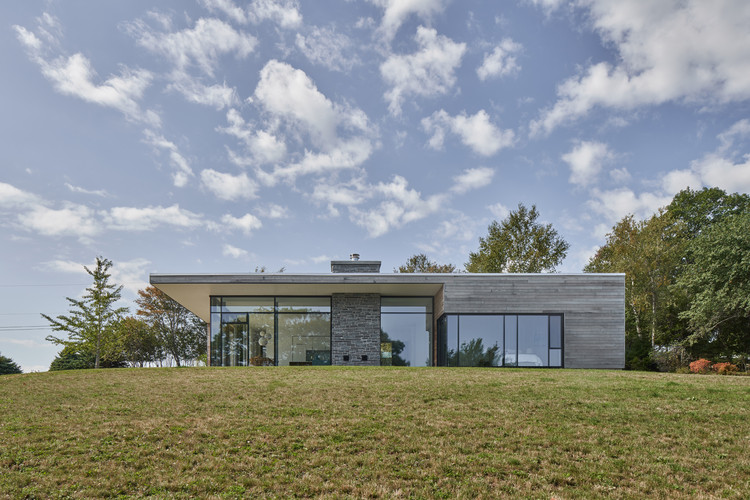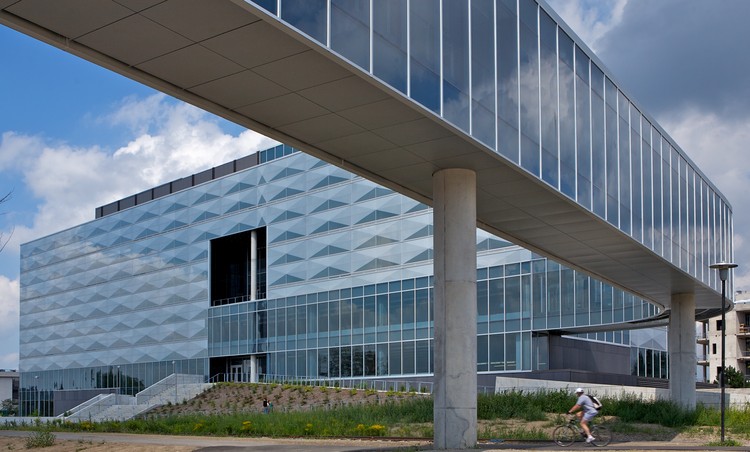ArchDaily
Canada
Canada
January 15, 2021
Videos
The Sleuk Rith Institute designed by Zaha Hadid Architects / Image by MIR
Culturally Sustainable Design Talk by Zaha Hadid Architects + University of Calgary
https://www.archdaily.com/955041/culturally-sustainable-design-talk-by-zaha-hadid-architects-plus-university-of-calgary Rene Submissions
January 13, 2021
https://www.archdaily.com/889537/bridge-house-llama-urban-design Cristobal Rojas
January 08, 2021
https://www.archdaily.com/926494/bigwin-island-club-cabins-mackay-lyons-sweetapple-architects María Francisca González
December 29, 2020
https://www.archdaily.com/954009/editionx-store-studioac Andreas Luco
December 19, 2020
https://www.archdaily.com/899135/house-on-lac-charlebois-paul-bernier-architecte Rayen Sagredo
December 18, 2020
https://www.archdaily.com/952540/house-at-indian-point-fbm-architecture-interior-design Pilar Caballero
December 14, 2020
https://www.archdaily.com/953107/cottage-on-the-point-paul-bernier-architecte Pilar Caballero
December 13, 2020
https://www.archdaily.com/952919/lake-mississauga-cottage-architects-tillmann-ruth-robinson Andreas Luco
December 11, 2020
https://www.archdaily.com/953102/alexandre-de-seve-town-house-guillaume-levesque-architecte Paula Pintos
December 11, 2020
https://www.archdaily.com/953011/le-littoral-residence-architecture49 Paula Pintos
December 10, 2020
© Ema Peter Photography + 9
Area
Area of this architecture project
Area:
2930 ft²
Year
Completion year of this architecture project
Year:
2020
Manufacturers
Brands with products used in this architecture project
Manufacturers: AutoDesk Dornbracht Blu Bathworks Duravit ACDC Modo , +11 Atlas Meridian Glassworks , Catalano , Fireplace , HAY , Iacoli & McAllister , Lock and Mortice , MP Lighting , Montauk Sofa , Muuto , Trimble Navigation , Xero Flor North America -11 https://www.archdaily.com/952855/bowen-island-house-office-of-mcfarlane-biggar-architects-plus-designers-inc Pilar Caballero
December 09, 2020
https://www.archdaily.com/952617/lakeview-wine-co-retail-and-tasting-pavilion-thier-plus-curran-architects Valeria Silva
December 08, 2020
https://www.archdaily.com/952690/koya-house-alain-carle-architecte Paula Pintos
December 01, 2020
https://www.archdaily.com/952311/la-doyenne-renovation-and-extension-naturehumaine Andreas Luco
November 30, 2020
https://www.archdaily.com/952235/university-of-waterloo-engineering-5-and-7-perkins-and-will Valeria Silva
November 29, 2020
https://www.archdaily.com/952015/ryerson-university-daphne-cockwell-health-sciences-complex-perkins-and-will Andreas Luco
November 27, 2020
As the domain where different vectors of the current climate crisis meet and interact, and where conflicts around its regulation are emerging, the atmosphere also produces multiple localities where these transformations can be observed and understood—and sites of mediation can be imagined. Far from being understood in all of its complexity, the atmosphere continues to elude our ability to model its dynamics—or to compute future scenarios.
https://www.archdaily.com/952263/thinking-with-landscapes-elise-hunchuck Rene Submissions
November 27, 2020
https://www.archdaily.com/951999/bata-shoe-factory-quadrangle-architects-plus-dubbeldam-architecture-plus-design Andreas Luco












