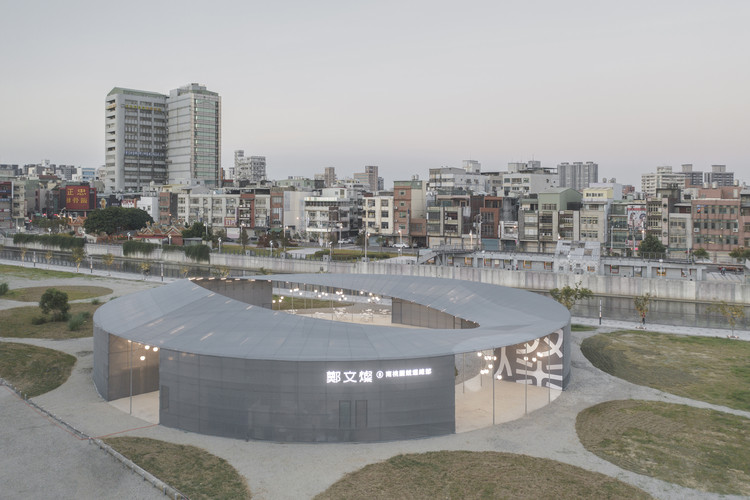
Taoyuan: The Latest Architecture and News
Multi-Functional Auditorium, National Central University / JJP Architects & Planners
https://www.archdaily.com/970511/multi-functional-auditorium-national-central-university-jjp-architects-and-plannersCollin Chen
Ne_On Apartment / NestSpace Design

-
Architects: NestSpace Design
- Area: 143 m²
- Year: 2019
-
Manufacturers: Cosentino, EGGER, LOTTE CHEMICAL, Agglotech, Dulux, +3
https://www.archdaily.com/935864/ne-on-netspace-design罗靖琳 - Jinglin Luo
Election Campaign Headquarter / BIAS Architects

-
Architects: BIAS Architects
- Area: 642 m²
- Year: 2018
-
Professionals: SMGH
https://www.archdaily.com/912814/election-campaign-headquarter-bias-architects舒岳康
ALP Ally Logistics Republic Yangmei / JJP Architects & Planners

-
Architects: JJP Architects & Planners
- Area: 100722 m²
- Year: 2018
https://www.archdaily.com/909001/alp-ally-logistics-republic-yangmei-jjp舒岳康
Sculpture of Materials / PENY HSIEH INTERIORS

-
Interior Designers: PENY HSIEH INTERIORS
- Area: 155 m²
- Year: 2018
https://www.archdaily.com/904819/sculpture-of-materials-peny-hsieh-interiors舒岳康
Taiwan Taoyuan International Airport / UNStudio

Following the selection of Rogers Stirk Harbour + Partners' proposal for the Taiwan Taouyuan International Airport as the winning design, UNStudio has released their own proposal, which received 2nd place. Called the “most innovative design concept” and the design that the jury “wanted to experience the most” by Michael Sparks (jury member and Dean and Professor at Syracuse University), the proposal, with a design team headed by Ben Van Berkel, re-imagines the scale of the airport typology. Read more about their shortlisted entry after the break.
https://www.archdaily.com/776523/unstudio-proposes-user-centric-design-for-the-taiwan-taoyuan-international-airport-at-human-scaleEric Oh

























