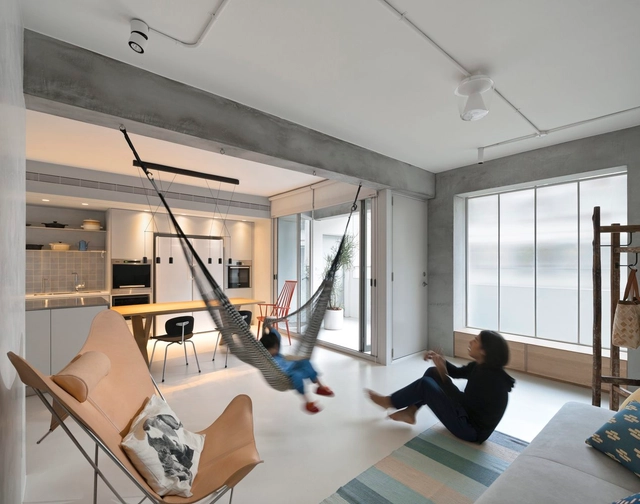-
ArchDaily
-
Taipei
Taipei: The Latest Architecture and News
https://www.archdaily.com/893416/house-of-future-contemporary-studio-in2罗靖琳 - Jinglin Luo
https://www.archdaily.com/891557/bite-to-eat-hao-design罗靖琳 - Jinglin Luo
https://www.archdaily.com/890282/feast-for-the-senses-kydo舒岳康
https://www.archdaily.com/889754/h-academy-cj-studio舒岳康 - SHU Yuekang
https://www.archdaily.com/887358/huaku-sky-garden-woha罗靖琳 - Jinglin Luo
https://www.archdaily.com/882851/scene-house-lcga-design罗靖琳 - Jinglin Luo
https://www.archdaily.com/869501/living-smell-waterfrom-design胡天宝 - HU Tianbao
https://www.archdaily.com/884174/house-w-kc-design-studio舒岳康 - SHU Yuekang
https://www.archdaily.com/870009/floating-pavilion-shen-ting-tseng-architectsValentina Villa
https://www.archdaily.com/867765/backlight-apartment-2books-designCristobal Rojas
https://www.archdaily.com/794081/happier-cafe-paper-space-jcaDaniela Cardenas
https://www.archdaily.com/790947/star-wars-home-white-interior-designCristobal Rojas
https://www.archdaily.com/786776/taipei-mrt-daan-park-station-che-fu-chang-architectsCristobal Rojas
https://www.archdaily.com/786706/lcga-design-office-lcga-designCristobal Rojas
https://www.archdaily.com/785904/sky-villa-cj-studioCristobal Rojas
https://www.archdaily.com/783878/alp-logistic-office-jc-architectureFlorencia Mena
https://www.archdaily.com/783983/qiyan-cloud-cysdoFlorencia Mena
https://www.archdaily.com/783883/h-and-m-logistic-office-jc-architectureFlorencia Mena







.jpg?1493153918&format=webp&width=640&height=580)



.jpg?1462332883&format=webp&width=640&height=580)