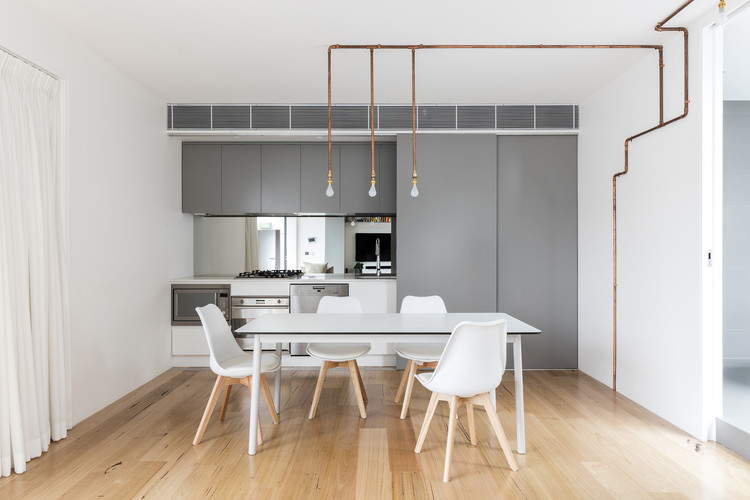
Surry Hills: The Latest Architecture and News
52 Reservoir Street Commercial Building / SJB
https://www.archdaily.com/1001064/52-reservoir-street-commercial-building-sjbHana Abdel
The Surry Residential Building / Angelo Candalepas and Associates

-
Architects: Candalepas Associates
- Area: 2355 m²
- Year: 2019
-
Manufacturers: Assa Abloy, Academy Tiles, Boral, Dulux, Obeco - La Rochere
-
Professionals: ABE Consulting, Growthbuilt, Steve Watson and Partners, Cundall
https://www.archdaily.com/984899/the-surry-residential-building-angelo-candalepas-and-associatesHana Abdel
Four Pillars Laboratory Gin Shop / YSG.STUDIO

-
Architects: YSG.STUDIO
- Area: 270 m²
- Year: 2020
-
Manufacturers: Anomolous, Chee Soon & Fitzgerald, Concreative, Cult, Jonathan West, +2
-
Professionals: Promena Projects
https://www.archdaily.com/983482/four-pillars-laboratory-gin-shop-ystudioHana Abdel
Nickson 61 Commercial Building / Smart Design Studio

-
Architects: Smart Design Studio
- Area: 211 m²
- Year: 2021
-
Professionals: Jackal Constructions
https://www.archdaily.com/975159/nickson-61-commercial-building-smart-design-studioHana Abdel
Double Life House / Breathe Architecture

-
Architects: Breathe Architecture
- Year: 2015
-
Manufacturers: ForestOne, GRAPHISOFT, Autex, AMERIND, Adobe, +9
-
Professionals: Bekker, City Plan Services, Promena Projects, Ficus Constructions, Urban Digestor
https://www.archdaily.com/917162/double-life-house-breathe-architecturePilar Caballero
Paramount House Hotel / Breathe Architecture

-
Architects: Breathe Architecture
- Year: 2018
-
Manufacturers: GRAPHISOFT, ARC Architectural Roofing & Wall Cladding, Aesop, Anaesthetic, China Heights Gallery, +19
-
Professionals: Artechne, Holmes Fire, Lucid Consulting, Mersonn Graphics – The Company You Keep, Nick Bishop ESD, +5
https://www.archdaily.com/914140/paramount-house-hotel-breathe-architectureAndreas Luco
Hayball Sydney Studio / Hayball + Bettina Steffens

https://www.archdaily.com/914346/hayball-sydney-studio-hayball-plus-bettina-steffensPilar Caballero
Short Lane / Woods Bagot

-
Architects: Woods Bagot
- Area: 1908 m²
- Year: 2017
https://www.archdaily.com/894157/short-lane-woods-bagotPilar Caballero
The Beehive / Luigi Rosselli + Raffaello Rosselli

-
Architects: Luigi Rosselli, Raffaello Rosselli
- Year: 2017
-
Manufacturers: Bisane tiles, Monier, Rockcote
https://www.archdaily.com/893997/the-beehive-luigi-rosselli-plus-raffaello-rosselliPilar Caballero
Italianate House / Renato D’Ettorre Architects

-
Architects: Renato D’Ettorre Architects
- Area: 490 m²
- Year: 2017
-
Professionals: D'Ambrosio Consultaning Structural Engineers
https://www.archdaily.com/893104/italianate-house-renato-dettorre-architectsDaniel Tapia
Surry Hills Apartment / Josephine Hurley Architecture

-
Architects: Josephine Hurley Architecture
- Area: 300 m²
- Year: 2015
-
Manufacturers: Forbo Flooring Systems, Centor, Lysaght
-
Professionals: Eagle Fire + Safety, iStruct Consulting Engineers, Wood & Grieve Engineers
https://www.archdaily.com/793950/surry-hills-apartment-josephine-hurley-architectureDaniela Cardenas
STUDIOS 54 / Hill Thalis Architecture + Urban Projects

-
Architects: Hill Thalis Architecture + Urban Projects
- Area: 126 m²
- Year: 2014
https://www.archdaily.com/634736/studios-54-hill-thalis-architecture-urban-projectsCristian Aguilar
Pelican Street / Candalepas Associates
https://www.archdaily.com/629860/pelican-street-candalepas-associatesCristian Aguilar
Bates Smart Sydney Studio / Bates Smart
https://www.archdaily.com/562284/bates-smart-sydney-studio-bates-smartDaniel Sánchez
Paramount Studios Building / Fox Johnston

-
Architects: Fox Johnston
-
Professionals: LHO Group, Shelmerdines, Artechne, Stephen Grubits & Associates, TTW, +1
https://www.archdaily.com/505864/paramount-studios-building-fox-johnstonCristian Aguilar
Austin / Smart Design Studio

-
Architects: Smart Design Studio
- Year: 2013
-
Professionals: Benvenuti Consulting Structural Engineers Planner Mjb
https://www.archdaily.com/486136/austin-smart-design-studioCristian Aguilar




































































