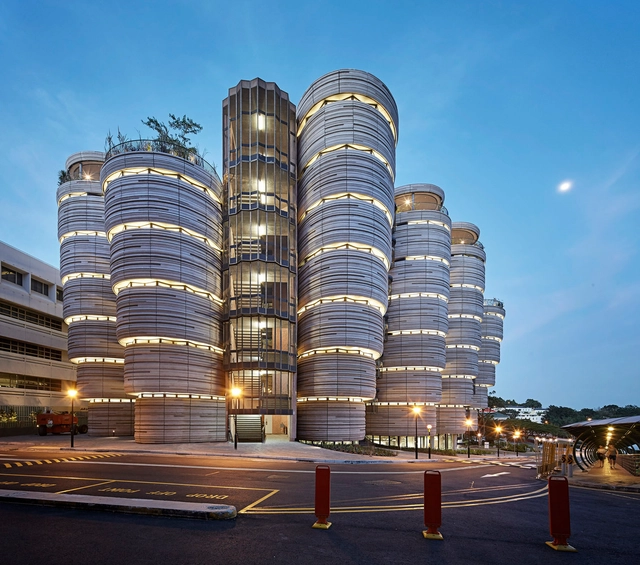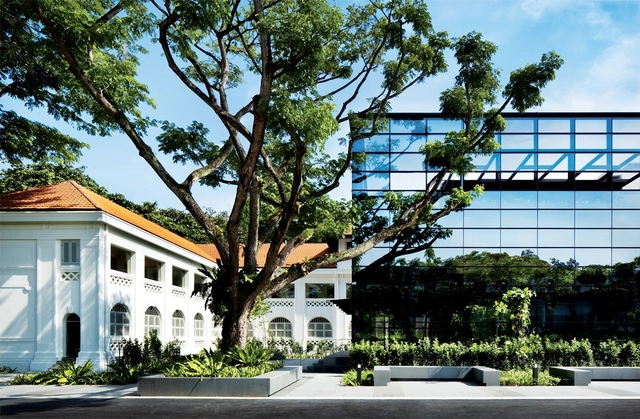
-
Architects: DP Architects
- Area: 123900 m²
- Year: 2014






Group8asia is nearing completion on a first-prize winning proposal that is meant to revive the concept of public housing in Singapore. The Punggol Waterway Terraces, so named for the river on which they’re set, will be a sustainable community that aims to echo the utopic exuberance of Singapore’s first housing developments in the 1970s. Arranged around central courtyards, these high-rise apartments hope to create a sleek, graceful skyline that contrasts with the verdant greenery of their landscape.




To address issues surrounding Asia’s aging population and food scarcity, SPARK has unveiled a conceptual project the blends affordable retirement housing with urban farming. The proposal, titled "Home Farm," integrates vertical aquaponic farming and rooftop soil planting with high-density housing designed for seniors that provides residents with a desirable garden environment and opportunities for post-retirement employment.
"We designed this concept for Singapore," says SPARK Director Stephen Pimbley, "but there is the potential for it to be applied in any location that would support the growth of leafy green vegetables on building facades and rooftops." He continues, "We are keen to see this project materialise at some point in the future. The concept is a realizable solution to real and pressing problems faced by many of the world’s growing cities."
Read on to learn more about the concept.

.jpg?1408583530&format=webp&width=640&height=580)
Returning for its eighth year, Singapore's annual premiere festival Archifest explores the concept of CROWD, and how it interacts with and becomes an integral aspect of architecture and urbanism. Hailed as a Festival of Ideas for the City, Archifest is a two week long gala focusing this year on the context of Collective Intelligence and Community Capital, and the intricate complexities and interconnectivity between both. The theme is based on the belief that it is "the human aspect of architecture that encourages, facilitates, and enhances the human quality to hold influence and create energy to the makeup of our city."


