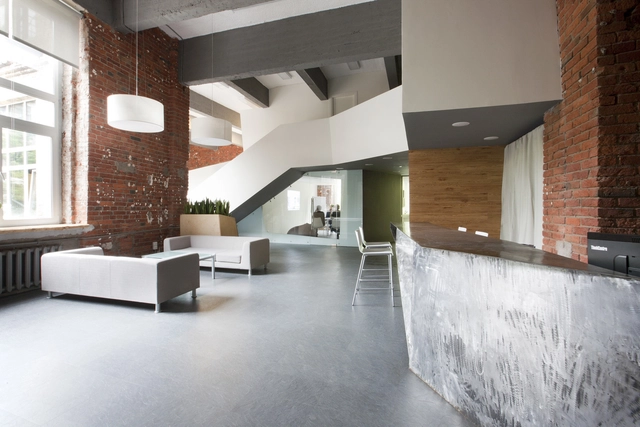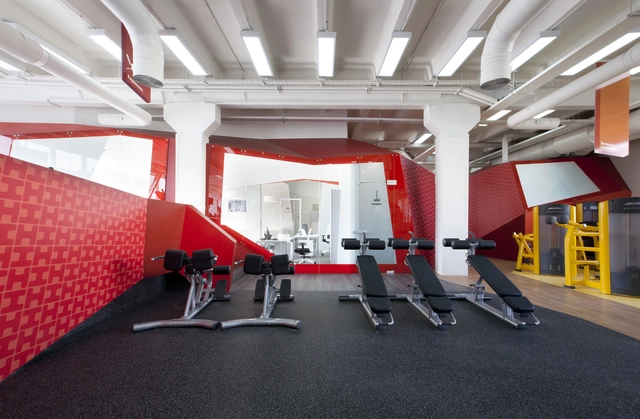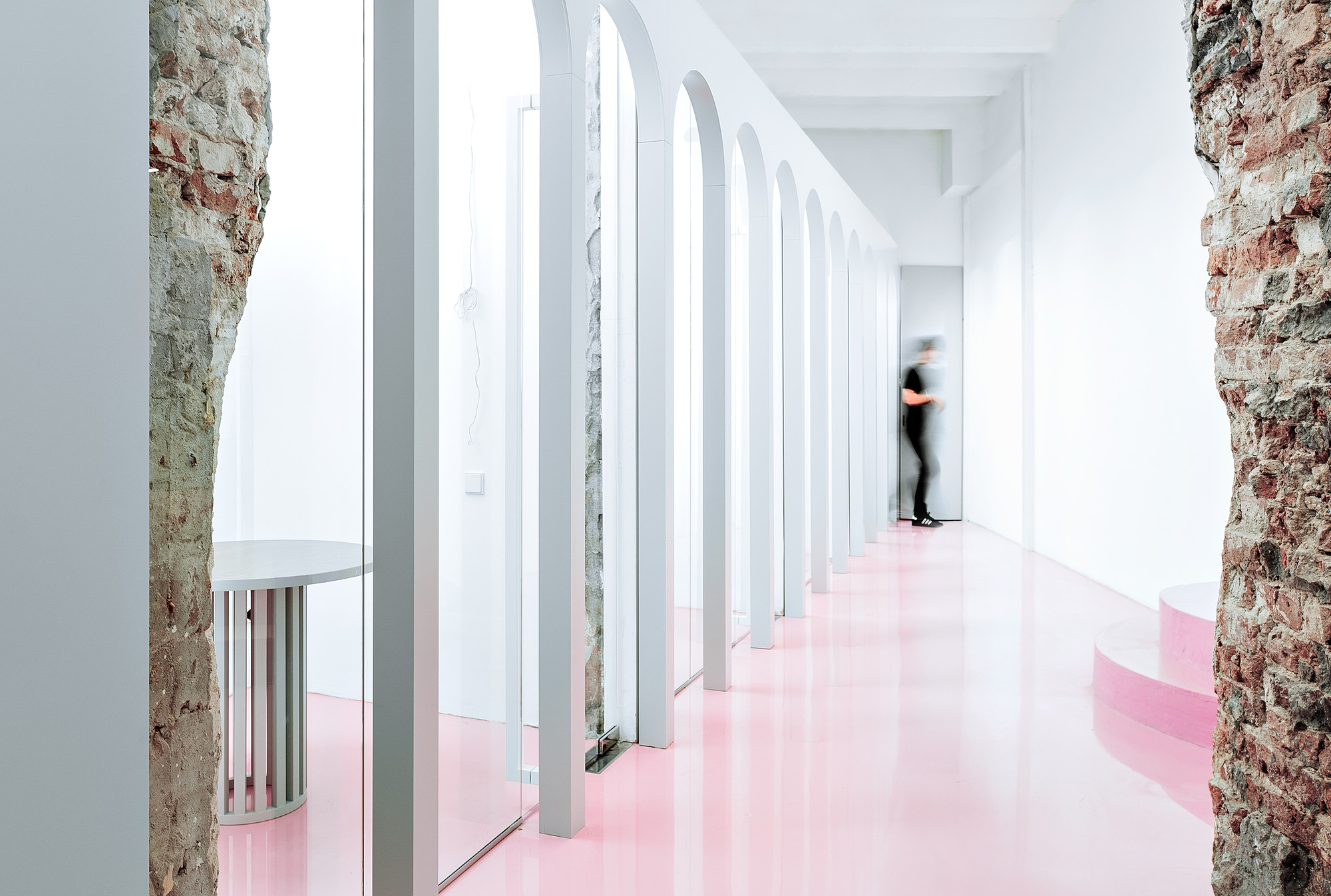
Moscow: The Latest Architecture and News
House in the Moscow Region / M2 Architectural Group
URALCHEM HEADQUARTERS / Pedra Silva Arquitectos

-
Architects: Pedra Silva Arquitectos
- Area: 3370 m²
- Year: 2014
-
Professionals: BEC, P-06 ATELIER, VURAL
NGRS Recruiting Company HQ / Crosby Studios

-
Architects: Crosby Studios
- Area: 168 m²
- Year: 2014
Competition Entry: WE architecture and CREO ARKITEKTER A/S' Proposal for New Medical Center Moscow

WE architecture and CREO ARKITEKTER A/S have won one of three prizes in the first phase of an invited competition to design a new Moscow Medical Center. Combining the functionalism of today's healthcare with the humanistic qualities of past architecture, the proposal introduces a facility fine-tuned for those inside.
Learn more about the proposal, after the break.
Bulka Cafe and Bakery / Crosby Studios

-
Architects: Crosby Studios
- Area: 228 m²
- Year: 2012
Leo Burnett Moscow / Nefa Architects

-
Architects: Nefa Architects
- Area: 8800 m²
- Year: 2014
-
Manufacturers: Anglepoise
-
Professionals: Axo Light, Spector LAB, Сappellini, Boss Design, ATITOKA
Stampsy & IO Studio / Archiproba

-
Architects: Archiproba
- Area: 400 m²
- Year: 2014
E:MG Advertising Agency / VOX Architects

-
Architects: VOX Architects
- Area: 12000 m²
- Year: 2014
Door19 / P H. D
ProfMedia Management / UNK project

-
Architects: UNK project
- Area: 2270 m²
- Year: 2014
-
Professionals: StroyGarant
DI Telegraph / Archiproba

-
Architects: Archiproba
- Area: 1400 m²
- Year: 2014
Office Design / IND Architects
Office of the brand agency Svoyo mneniye / Za Bor Architects

-
Architects: Za Bor Architects
- Area: 450 m²
- Year: 2014
V Confession Agency Office / M17
Meganom To Remodel Moscow's Pushkin Museum of Fine Arts

Russian practice Meganom has won a competition to redesign the Pushkin State Museum of Fine Arts in Moscow. Their winning entry seeks to transform the museum complex into a hive of cultural activity, preserving the institution's world-class art collection whilst "actively engaging with the surrounding territory as a potential space for exhibition, dialogue, and communication." The project focuses less on the provision of new areas but rather provides a single unified platform for a series of discordant parts, tying together all the elements of the environment into one cohesive design - "from buildings and monuments to benches and navigation."
Tsvetnoy / Meganom

-
Architects: Meganom
- Area: 37000 m²
- Year: 2010
-
Professionals: IB Zammit, LDS, HMKM, ООО PSP-Farman, ООО Sanbazstroy
Smena Fitness Club / Za Bor Architects

-
Architects: Za Bor Architects
- Area: 1291 m²
- Year: 2014
































































.jpg?1407370831)
.jpg?1407370946)
.jpg?1407370589)
.jpg?1407371121)
.jpg?1407371208)





.jpg?1404372444&format=webp&width=640&height=580)
.jpg?1404372287)
.jpg?1404371828)
.jpg?1404371963)
.jpg?1404370582)
.jpg?1404372444)














