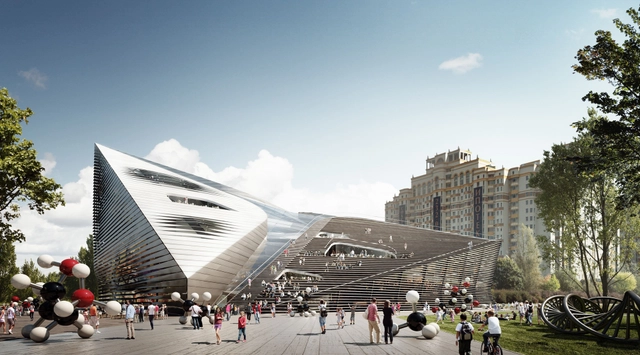
-
Architects: Khachaturian Architects
- Area: 136 m²
- Year: 2013





Organized by Rublyovo-Arkhangelskoye CJSC, part of Sberbank Russia group of companies, the two-stage open international competition for the development of the masterplan of the International Financial Centre in Rublyovo-Arkhangelskoye (Moscow, Russia) launches this Monday, September 2nd. The International Financial Centre is a 460 hectare mixed-use development project located in the west of ‘New Moscow’, in the floodplain of the Moscow River, five kilometers from the Moscow Outer Ring Road. The project involves the construction of offices, housing, hotels, commercial and social infrastructure. Applicants are required to have expertise in masterplanning of projects measuring over 30 hectares in order to qualify. The deadline for submissions is October 4th. For more information, please visit here.


The Ministry of Culture of the Russian Federation recently announced the international competition for the architecture concept of the Museum and Exhibition Complex of the National Center for Contemporary Arts.The two stage competition is open to any architectural bureaus, professional architects and early career professionals or young company to propose their design concept of the future museum complex. Participants can submit their proposals August 20 - September 20. To register, and for more information, please visit their official website here.

Designed by PAPER | TOTEMENT, their competition proposal for the architectural and visual image of the frontage of the new building of the State Tretyakov Gallery encompasses conceptual, imaginary and compositional aspects as well as its relation with the environment (city and the existing complex of the gallery), history and designation of the building. The current space planning design decision also implied some particular limitations and framework. And of course, the main objective was to combine all these decisions in an integral image of the Modern Russian, Moscow art museum. More images and architects’ description after the break.

Designed by SPEECH Architectural Office, their winning proposal for the Tretyakov Gallery in Moscow supports the philosophy established by the museum: preserving the national heritage and engaging in relevant dialogue with the society. This dynamic dialogue is expressed in the architectural concept of the building’s façade, decorated by white picture frames of various sizes placed according to the pattern of the original hanging of the pictures in the City Art Gallery of P. M. Tretyakov and S. M. Tretyakov, forming the image of a wall with pictures. These are living pictures created by the visitors to the museum. More images and architects' description after the break.

Officially launched this month by Strelka Institute for Media Architecture and Design, the International Competition for Zaryadye Park in Moscow, Russia is challenging participants to develop an Architecture and Landscaping Design Concept that will form the basis for the creation of a contemporary Park with a high quality infrastructure that will be open for the public all year round. Zaryadye is a unique historic district in downtown Moscow, and after the demolition of Hotel Russia, the site has remained abandoned for over 6 years. In late January, 2012, Prime Minister and President-Elect Vladimir Putin proposed to turn this 130 000 sq. m area into a multi-functional public park. The deadline for submissions is May 22. For more information, please visit here.

With the aim to be a meaningful building beyond its iconic form, the new Museum & Educational Center (MEC), designed by 3XN, is about connecting with people, while opening up the world of science, technology, innovation and Russia’s extraordinary achievements in these domains. Through both an internal and external architectural expression of flexibility, this proposal, which was a finalist in the international competition, recognizes that architecture shapes behavior. More images and architects' description after the break.

Designed by Leeser Architecture their design concept for the Polytechnic Education Center takes its cues from the rich history of modern Russian architecture of the early part of the twentieth century. Located in the Lenin Hills section of Moscow, which play an important role in the history of Moscow as a place of radical experimentation, the new institute symbolizes this incredible energy and conflation of future inventions with past achievement as a new symbol of global importance. More images and architects’ description after the break.

Between March 15th and March 27th 2013 the Central House of Architects will host the Nordic Wood festival of wooden architecture in Moscow where the most interesting examples of wooden architecture in Scandinavia, the Baltic states and Russia will be on display. The festival is being produced by the nationwide ARCHIWOOD project. The main event of the festival is the photographic exhibition. Works by recent winners and runners-up of prizes for wooden architecture from Norway, Finland, Denmark, Estonia, Latvia and Russia will be on show, along with other works by architects building in wood from these countries. More images and information on the event after the break.