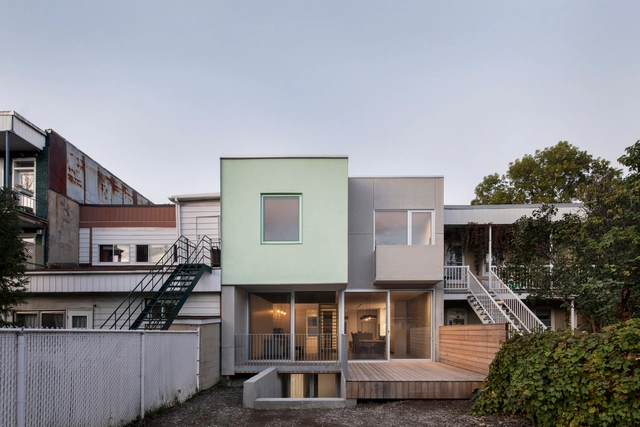-
ArchDaily
-
Montreal
Montreal: The Latest Architecture and News
https://www.archdaily.com/934480/la-duette-house-natalie-dionne-architecturePaula Pintos
https://www.archdaily.com/933922/victoria-residence-naturehumainePaula Pintos
 © David Boyer Photographer
© David Boyer Photographer



 + 19
+ 19
-
- Area:
472 m²
-
Year:
2017
-
Manufacturers: AutoDesk, Owens Corning, Trespa, CGC, Demilec, +6Formica, Georgia-Pacific, Maibec, ROCKWOOL, Soprema, Uniboard-6 -
https://www.archdaily.com/933539/parcours-gouin-parc-pavilion-birtz-bastien-beaudoin-laforest-architectesPilar Caballero
https://www.archdaily.com/927439/loft-duvernay-boom-townAndreas Luco
https://www.archdaily.com/924366/evolution-wellness-centre-issadesignMaría Francisca González
https://www.archdaily.com/922742/les-nettoyeurs-whites-boutique-ivystudioPilar Caballero
https://www.archdaily.com/922087/ryu-peel-restaurant-menard-dworkind-architecture-and-designDaniel Tapia
https://www.archdaily.com/919531/maison-atelier-yh2-architectureAndreas Luco
https://www.archdaily.com/918426/dessier-residence-naturehumaineDaniel Tapia
https://www.archdaily.com/915986/waterloo-residence-appareil-architectureAndreas Luco
https://www.archdaily.com/913030/multiresidential-construction-le-jardinier-adhoc-architectsAndreas Luco
https://www.archdaily.com/912327/expansion-of-the-headquarters-of-the-csn-bgla-plus-neuf-consortiumPilar Caballero
https://www.archdaily.com/912426/van-horne-paul-bernier-architecteAndreas Luco
https://www.archdaily.com/910866/des-erables-residence-naturehumainePilar Caballero
https://www.archdaily.com/868745/la-cardinale-l-mccomberSabrina Leiva
https://www.archdaily.com/902011/les-faiseurs-catherinecatherinePilar Caballero
https://www.archdaily.com/908952/le-hideout-menard-dworkind-architecture-and-designDaniel Tapia
https://www.archdaily.com/906613/hotel-monville-acdf-architecturePilar Caballero
.jpg?1582918230)

.jpg?1582918230)












