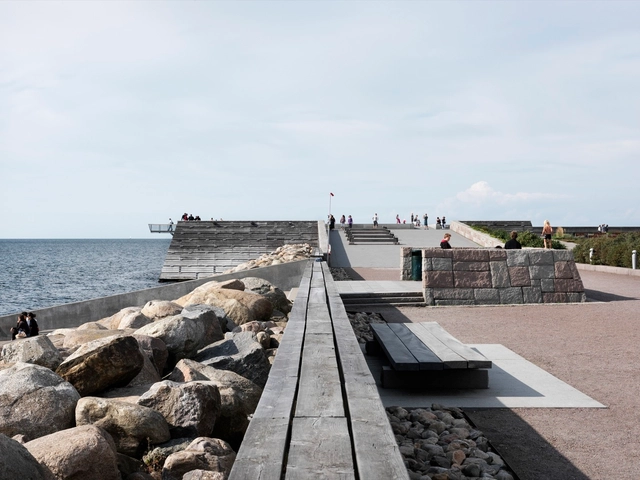
-
Architects: Kjellander Sjöberg
- Area: 6030 m²
- Year: 2023
-
Professionals: Sted Landskap, BK Konsult, Matter by Brix, Martinsons








Stockholm-based firm Kjellander Sjöberg (K+S) won the Swedish division of the Nordic Built Cities Challenge 2016 with their vision to transform Sege Park, Malmö into a socially sustainable residential hub. Their project "It Takes a Block" uses climate-smart and economically varied housing models to test architecture's capability to foster sustainable living. The proposal was developed in association with students from Lund University and Danish landscape architecture firms BOGL and Sted.




NORD Architects has released designs for a new Marine Education Centre in Malmö, Sweden. The Copenhagen-based practice, awarded the commission through an invited competition, hopes to “blur the distinction between architecture and landscape” with a facility that helps users gain a “deeper understanding of marine life.”
“With the changing climate, rising oceans and increased severity of cloudbursts, there is a need more than ever to understand the profound influence that marine life and the oceans have on our lives”, says Johannes Molander Pedersen, partner at NORD Architects.
