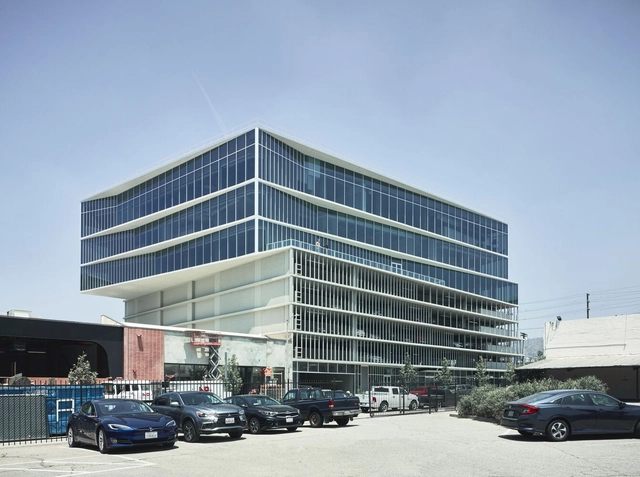
LUMINEX returns for a third year, bringing art and community together in an engaging outdoor exhibition using buildings as the canvas. For one night only, free and open to all, eight multimedia artists will transform a five-block radius in the South Park District of downtown Los Angeles. Featured artists this year include JOJO ABOT, Refik Anadol, Alice Bucknell, Nao Bustamante, Petra Cortright, Marc Horowitz, Carole Kim, and Sarah Rara, as well as special installations with Los Angeles Video Artists (LAVA).




























































.jpg?1613161726&format=webp&width=640&height=580)
.jpg?1613161660)
.jpg?1613161624)
.jpg?1613161716)
.jpg?1613161489)
.jpg?1613161726)

















