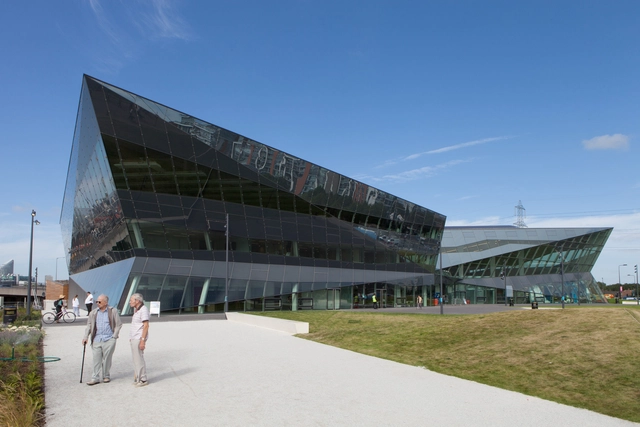-
ArchDaily
-
London
London: The Latest Architecture and News
https://www.archdaily.com/282424/taylor-house-paul-archer-designJonathan Alarcón
https://www.archdaily.com/282018/south-place-hotel-allies-and-morrisonDaniel Sánchez
https://www.archdaily.com/275111/the-crystal-wilkinson-eyre-architectsDaniel Sánchez
https://www.archdaily.com/273187/archway-studios-undercurrent-architectsDaniel Sánchez
https://www.archdaily.com/262282/hornsey-road-pollard-thomas-edwards-architectsJavier Gaete
https://www.archdaily.com/262221/tidemill-academy-and-deptford-lounge-pollard-thomas-edwards-architectsJavier Gaete
https://www.archdaily.com/261940/arundel-square-pollard-thomas-edwards-architectsJavier Gaete
https://www.archdaily.com/260736/hidden-house-teatumteatumDaniel Sánchez
https://www.archdaily.com/257842/arcelormittal-orbit-anish-kapoor-cecil-balmondDaniel Sánchez
https://www.archdaily.com/257881/bloomberg-jump-studiosDaniel Sánchez
https://www.archdaily.com/256117/wahaca-southbank-experiment-softroomFabian Cifuentes
https://www.archdaily.com/256946/coca-cola-beatbox-pavilion-pernilla-asifDaniel Sánchez
https://www.archdaily.com/256103/white-cube-bermondsey-casper-mueller-kneer-architectsDaniel Sánchez
https://www.archdaily.com/255557/london-2012-basketball-arena-wilkinson-eyre-architectsJonathan Alarcon
https://www.archdaily.com/254075/london-festival-of-architecture-2012-nicholas-kirk-architectsNico Saieh
https://www.archdaily.com/252894/rear-house-extension-garden-design-lbmv-architectsNico Saieh
https://www.archdaily.com/252812/london-2012-velodrome-hopkins-architectsNico Saieh
https://www.archdaily.com/250354/the-cube-park-associati-2Alison Furuto











