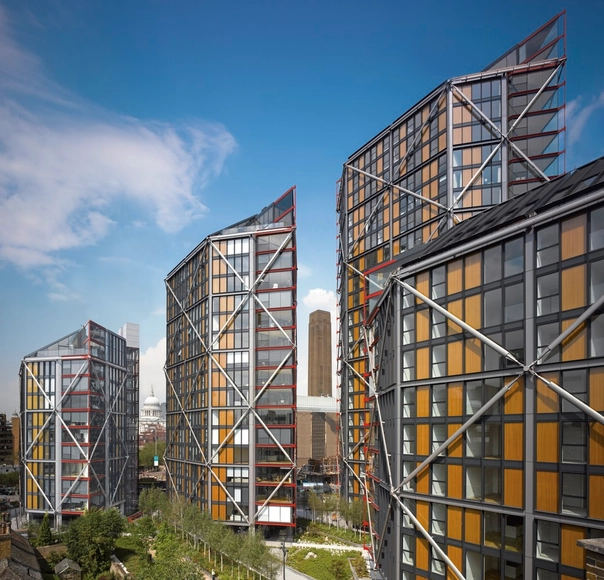
-
Architects: Haworth Tompkins
- Area: 628 m²
- Year: 2013
-
Professionals: All Clear Designs Ltd, Charcoalblue, Flint & Neill, Ingleton Wood LLP, Rise Contracts Ltd, +2




Focusing on water and sustainability, the Roca London Gallery will be hosting for the We Are Water Foundation. Their program, which going on now until March 23rd, includes the exhibition 'Water for Thought: Life-Changing Design' and exciting events during the month including Water as a Source of Inspiration, with Zaha Hadid Architects, on Thursday, March 14th and World Water Day, which will help Roca raise £2,500, on Friday, March 22nd. The exhibition aims to generate awareness of global water problems through a mixture of design, technology and video. Demonstrating how people can use their creativity to create awareness and provide solutions to water-related problems, some of the World’s most innovative product designs for accessing, transporting or purifying water in developing countries will be on show. For more information, please visit here.

The proposal by NL Architects and WHAT Architecture for the Columnar Towers: Colville Estate competition attempts to mitigate the effects of a large massing of residences by breaking each tower into a 'bundle' of seven smaller towers, or ‘columns’. Each mini-tower is formed by simple 'stacks' of single apartments. This residential development of 199 apartments in Hackney, London is part of a masterplan by Karakusevic Carson Architects for the regeneration of the Colville Estate. More images and architects’ description after the break.


Known for their conservation and creative re-use of historic buildings, Feilden Clegg Bradley Studios has been appointed to develop the Farmiloe Building, a landmark Victorian building in the heart of London’s Clerkenwell. They will now draw up plans to transform the 40,000 sq ft building into a commercial development that is in keeping with one of the capital’s most vibrant areas, which also includes a new building that will substantially increase the amount of commercial space. These changes will help in making a significant architectural addition to St. John Street. More images and architects' description after the break.



_Peter_Durant.jpg?1361401233&format=webp&width=640&height=580)



