
Kyiv: The Latest Architecture and News
Readellion Bookstore / prototype
https://www.archdaily.com/1010300/readellion-bookstore-prototypePaula Pintos
Ukrainian-Danish Youth House / prototype
https://www.archdaily.com/1010296/ukrainian-danish-youth-house-prototype-studioPaula Pintos
Pulse Sportswear Store / Sobchenko Architects

-
Architects: Sobchenko Architects
- Area: 185 m²
- Year: 2023
https://www.archdaily.com/1007875/pulse-sportswear-store-sobchenko-architectsHadir Al Koshta
Relogged House / balbek bureau
https://www.archdaily.com/1005284/relogged-house-balbek-bureauPaula Pintos
DOT Coffee Station #1 / YOD Group
https://www.archdaily.com/969818/dot-coffee-station-number-1-yod-groupValeria Silva
128 Comfort Town Coffee Shop / berezen studio

-
Architects: berezen studio
- Area: 110 m²
- Year: 2021
-
Manufacturers: Forbo, Ikea
-
Professionals: Fantastic Flat
https://www.archdaily.com/990515/128-comfort-town-coffee-shop-berezen-studioBianca Valentina Roșescu
Inventor Landscape / KYB Architects

-
Architects: KYB Architects
- Area: 2500 m²
- Year: 2021
-
Manufacturers: LLC APT Group, LLC Bimboka
-
Professionals: LLC MAYSTERFAYBR-UKRAINE, LLC APT Group
https://www.archdaily.com/984826/inventor-landscape-kyb-architectsLuciana Pejić
Chernobyl Journey Exhibition / balbek bureau
https://www.archdaily.com/980605/chornobyl-journey-exhibition-balbek-bureauLuciana Pejić
Octo Tower / Goldakovskiy Group Architects

-
Architects: Goldakovskiy Group Architects
- Area: 495 m²
- Year: 2020
https://www.archdaily.com/956218/octo-tower-goldakovskiy-group-architectsPaula Pintos
Terekh.Group Office / SHOVK
https://www.archdaily.com/973528/terekroup-office-shovkAndreas Luco
Babyn Yar Synagogue / Manuel Herz Architects
https://www.archdaily.com/973239/babyn-yar-synagogue-manuel-herz-architectsPaula Pintos
Hillside House / TWO+
https://www.archdaily.com/972115/hillside-house-two-plusPilar Caballero
Mirror Field Installation / Babyn Yar Holocaust Memorial Center
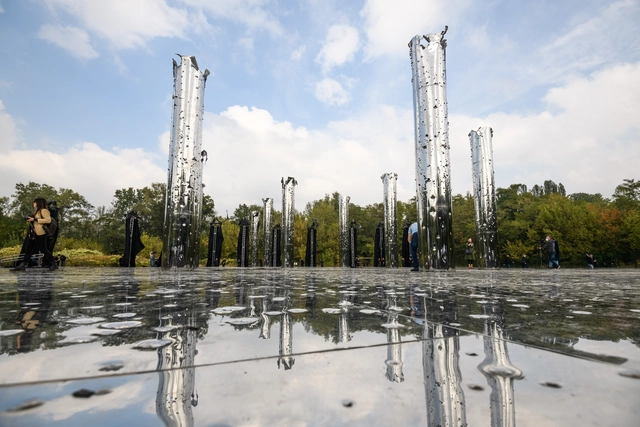
-
Architects: Babyn Yar Holocaust Memorial Center
- Area: 1134 m²
- Year: 2020
https://www.archdaily.com/968854/mirror-field-installation-babyn-yar-holocaust-memorial-centerValeria Silva
6:19 Studio / balbek bureau

-
Architects: balbek bureau
- Area: 111 m²
- Year: 2020
https://www.archdaily.com/967746/6-19-studio-balbek-bureauPaula Pintos
Mumbai Apartment / Nelly Prodan Design

-
Architects: Nelly Prodan Design
- Area: 62 m²
- Year: 2020
-
Manufacturers: CEA, Casabath, Casabath Soho, Equipe, Iris, +4
https://www.archdaily.com/963297/mumbai-apartment-nelly-prodan-designPilar Caballero
Istetyka Eatery / Yakusha Design & Architecture Studio

-
Architects: Yakusha Design & Architecture Studio
- Area: 127 m²
- Year: 2021
https://www.archdaily.com/961500/istetyka-eatery-yakusha-design-and-architecture-studioPaula Pintos
Mazanka Apartment / Makhno Studio
.jpg?1614738646&format=webp&width=640&height=580)
-
Architects: Makhno Studio
- Area: 98 m²
- Year: 2020
-
Manufacturers: Bassa, Blanche, Makhno Studio
https://www.archdaily.com/957923/mazanka-apartment-makhno-studioAndreas Luco
























.jpg?1633646116&format=webp&width=640&height=580)
.jpg?1633646116)
.jpg?1633646220)
.jpg?1633646350)
.jpg?1633646169)
.jpg?1633646116)











































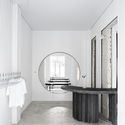
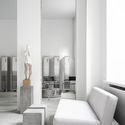
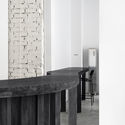
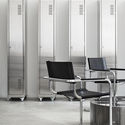












.jpg?1614738786)

.jpg?1614739047)
.jpg?1614738646)