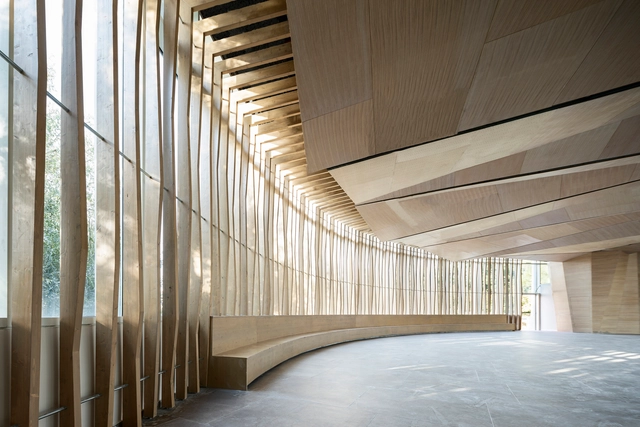
-
Architects: Shiran Ishay
- Area: 70 m²
- Year: 2022












American architect and Prizker Prize winner Philip Johnson - who would have turned 107 today - is well known for his contributions to 20th century architecture, from the modernist Glass House in 1949 to his later infamous post modernist AT&T building in 1984. But did you know that Johnson designed a brutalistic nuclear plant in Israel? More on this monolithic concrete structure after the break...


Designed by Gil Even-Tsur Architecture Workshop, their concept for the new National Library suggests that the architecture should be critical, strong, but also deferential and contextually responsive. Their intent is to display an almost aesthetic neutrality in terms of its form, assemblies, and materials by providing an architecture that acknowledges this complexity. More images and architects’ description after the break.

Designed by Schwartz Besnosoff + SO Architecture, their competition winning proposal for the Museum of Nature and Science in Jerusalem emphasizes the desire to create an open, absorbent, breathing building – the type of building that communicates with the environment, and not a closed structure with fences and a guard. In accordance with the sustainable planning approach, the building's external appearance is restrained and modest, on the one hand blending into the environment, and on the other hand enveloping a flexible, multifaceted, and dynamic structure. More images and architects' description after the break.