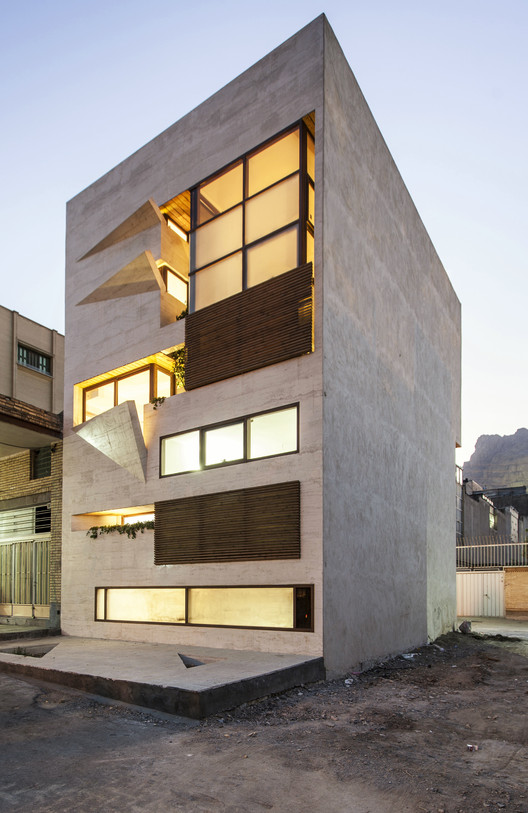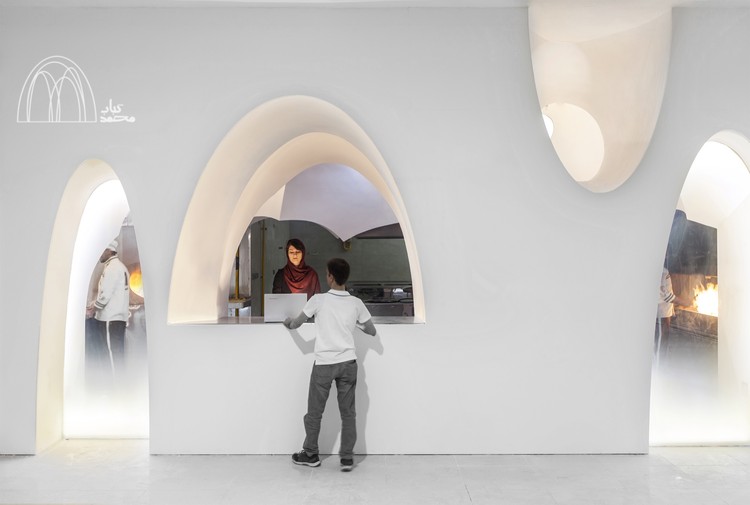
Isfahan: The Latest Architecture and News
Kharand-House / Hamed Tadayon, Mohammad Amin Davarpanah, Javad Roholoullahi
https://www.archdaily.com/897582/kharand-house-hamed-tadayon-mohammad-amin-davarpanahPilar Caballero
Khab-e-Aram Residential Complex / USE Studio

-
Architects: USE Studio
- Year: 2017
-
Manufacturers: Akpa, Azarakhsh Brick, Carrington, Omid glass, ngkutahyaseramik
https://www.archdaily.com/895697/khab-e-aram-residential-complex-use-studioRayen Sagredo
Small House / Masih Fazile
https://www.archdaily.com/891746/small-house-masih-fazileRayen Sagredo
Farvardin House / HAMAAN Studio
.jpg?1510195534)
-
Architects: HAMAAN Studio
- Area: 640 m²
- Year: 2014
-
Manufacturers: Alfam, Arg
-
Professionals: Ziba Sazan inc
https://www.archdaily.com/883333/farvardin-house-piramun-architectural-officeRayen Sagredo
Taha Commercial Office / Makanpaydar Consulting Company

-
Architects: Makanpaydar Consulting Company
- Area: 2500 m²
- Year: 2017
-
Manufacturers: Akffa, Jordan, Maryam Tile, Nazceram
https://www.archdaily.com/878930/taha-commercial-office-makanpaydar-consulting-companRayen Sagredo
Malek Residential Building / HAMAAN Studio
.jpg?1510197421)
-
Architects: HAMAAN Studio
- Area: 850 m²
- Year: 2017
-
Manufacturers: Alfam, Travertine
-
Professionals: Ziba Sazan inc
https://www.archdaily.com/883332/malek-residential-building-piramun-architectural-officeDaniel Tapia
Kooshk House / Sarsayeh Architectural Office
.gif?1505970109)
-
Architects: Sarsayeh Architectural Office
- Area: 470 m²
- Year: 2017
-
Manufacturers: BNJ. KNX, Novawood, Sangvareh Stone
https://www.archdaily.com/880080/kooshk-house-sarsayeh-architectural-officeDaniel Tapia
Observatory in the Desert / Contemporary Architects Association

-
Architects: Contemporary Architects Association
- Area: 69 m²
- Year: 2017
https://www.archdaily.com/873615/observatory-in-the-desert-contemporary-architects-associationCristobal Rojas
Jey Shir / Aleshtar Architectural Office

-
Architects: Aleshtar Architectural Office
- Area: 490 m²
- Year: 2016
-
Manufacturers: Nemachin
https://www.archdaily.com/870010/jey-shir-aleshtar-architectural-officeValentina Villa
Thirty-pine Villa / Aleshtar Architectural Office

-
Architects: Aleshtar Architectural Office
- Area: 1500 m²
- Year: 2016
-
Manufacturers: Nemachin
https://www.archdaily.com/806050/thirty-pine-villa-aleshtar-architectural-officeSabrina Leiva
Mehrabad House / Sarsayeh Architectural Office

-
Architects: Sarsayeh Architectural Office
- Area: 1350 m²
- Year: 2016
-
Manufacturers: Azarakhsh Brick, Nova termo, schomens
https://www.archdaily.com/801759/mehrabad-house-sarsayeh-architectural-officeCristobal Rojas
Villa 131 / Bracket Design Studio

-
Architects: Bracket Design Studio
- Area: 430 m²
- Year: 2016
-
Manufacturers: Dorsa Homa, Salsal stone, Tooska Cabin
https://www.archdaily.com/797821/villa-131-bracket-design-studioValentina Villa
Mohammad Kebab / Logical Process in Architectural Design
https://www.archdaily.com/796718/mohammad-kebab-logical-process-in-architectural-designValentina Villa
Jey Official Building / Sarsayeh Architectural Office

-
Architects: Sarsayeh Architectural Office
- Area: 1100 m²
- Year: 2016
-
Manufacturers: Azarakhsh Brick, Nova, schomens
https://www.archdaily.com/796633/jey-official-building-sarsayeh-architectural-officeDaniela Cardenas
Bagh Jannat / Bracket Design Studio
https://www.archdaily.com/779684/bagh-jannat-bracket-design-studioKaren Valenzuela
Villa for Anna and Saeed / Logical Process in Architectural Design

-
Architects: Logical Process in Architectural Design Office
- Area: 420 m²
- Year: 2015
https://www.archdaily.com/776193/villa-for-anna-and-saeed-logical-processKaren Valenzuela
4x12 Atelier / USE Studio

-
Architects: USE Studio
- Area: 70 m²
- Year: 2011
https://www.archdaily.com/515224/4x12-atelier-use-studioDaniel Sánchez
Hamedanian Project / CAAT Studio

The Hamedanian, a proposal by CAAT Studio in collaboration with TTBP, seeks to design a large scale commercial complex in the centre of one of the oldest streets in the Iranian city of Isfahan. If built, the mixed use development, half which is parking facilities, would feature commercial and office space.
https://www.archdaily.com/501987/caat-studio-propose-large-scale-commercial-centre-in-isfahanJames Taylor-Foster






.jpg?1528073884)
.jpg?1528074126)
.jpg?1528074144)
.jpg?1528074065)





.jpg?1522666375)
.jpg?1510195846)
.jpg?1510195146)
.jpg?1510195239)
.jpg?1510195958)




.jpg?1510197144)
.jpg?1510197310)
.jpg?1510197260)
.jpg?1510197448)















































