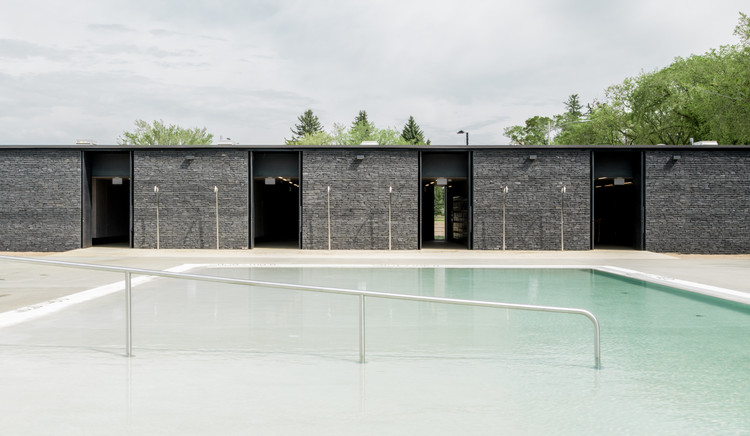-
ArchDaily
-
Edmonton
Edmonton: The Latest Architecture and News
https://www.archdaily.com/989925/the-diwan-hall-axia-design-associates-plus-arriz-plus-co-plus-kasian-architecture-interior-design-and-planningBianca Valentina Roșescu
https://www.archdaily.com/987065/ociciwan-contemporary-arts-collective-rpk-architectsLuciana Pejić
https://www.archdaily.com/987062/co-star-lab-gallery-rpk-architectsLuciana Pejić
https://www.archdaily.com/982705/kathleen-andrews-transit-garage-gh3-starPaula Pintos
https://www.archdaily.com/972369/south-haven-centre-for-remembrance-shape-architectureValeria Silva
https://www.archdaily.com/968182/capilano-library-patkau-architects-plus-group2Hana Abdel
https://www.archdaily.com/959886/whitemud-equine-centre-dub-architectsAndreas Luco
 © Doublespace Photography Younes Bounhar
© Doublespace Photography Younes Bounhar



 + 23
+ 23
-
- Area:
5250 m²
-
Year:
2019
-
Manufacturers: Allwest Furnishings, American Standard, Cascade Building Supplies, Christensen & McLean Roofing, DIRTT Modular Wall System, +9Eaton Halo, Envision Building Innovations, Halfen HIT, JA Solar, LumenWerx Via 2 Direct, SkyFire Energy, Teknion, Toto, thyssenkrupp-9 -
https://www.archdaily.com/958049/the-edge-office-building-dub-architectsAndreas Luco
https://www.archdaily.com/926256/agent-crystalline-pavilion-marc-fornes-theverymanyPilar Caballero
https://www.archdaily.com/923434/borden-park-natural-swimming-pool-gh3Andreas Luco
Videos
 © Jason Ness
© Jason Ness-
- Area:
7600 m²
-
Year:
2010
-
-
https://www.archdaily.com/908153/st-joseph-seminary-dialogMartita Vial della Maggiora
https://www.archdaily.com/904985/royal-alberta-museum-dialogDaniel Tapia
https://www.archdaily.com/900779/rogers-place-and-the-ice-district-hokRayen Sagredo
https://www.archdaily.com/895935/macewan-university-allard-hall-revery-architectureDaniel Tapia
https://www.archdaily.com/785190/john-fry-sports-park-pavilion-the-marc-boutin-architectural-collaborative-incDaniela Cardenas
https://www.archdaily.com/619099/clareview-community-recreation-centre-teeple-architectsKaren Valenzuela
https://www.archdaily.com/555217/highlands-branch-library-schmidt-hammer-lassen-architects-marshall-tittemore-architectsDaniel Sánchez
https://www.archdaily.com/551163/borden-park-pavilion-gh3Karen Valenzuela














_-_Scott_Norsworthy.jpg?1428973077)

