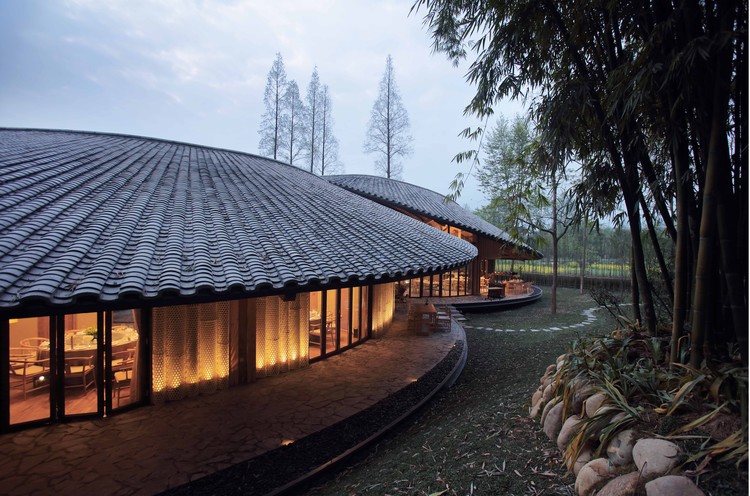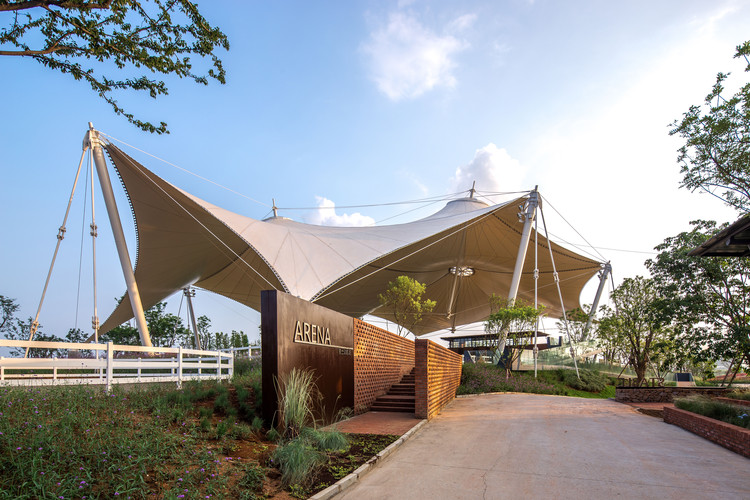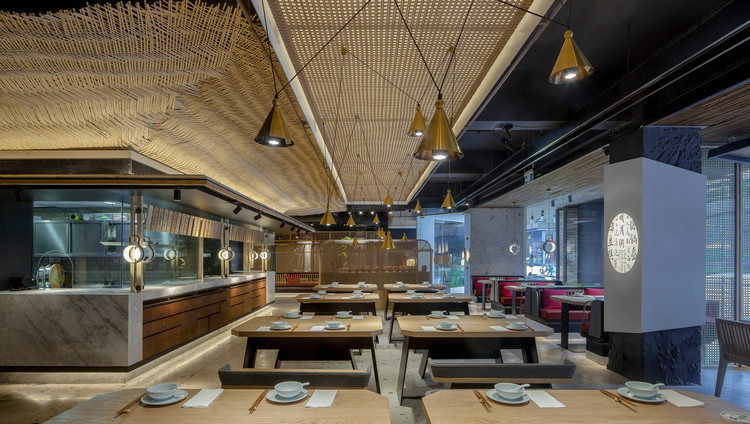
As part of a collaboration between the Centre Pompidou and the Mao Jihong Arts Foundation, the Cosmopolis #1.5: 'Enlarged Intelligence' exhibition features the developments of NLÉ Makoko Floating School. The Minjiang Floating System (MFS IIIx3), the fourth prototype and the third iteration of the prefabricated self-built system for water, investigates methods to counter the challenges posed by urbanization and climate change.
Earlier prototypes of the Makoko Floating School include the Waterfront Atlas (MFS II) launched in Venice, Italy and the Minne Floating School (MFS III) in Bruges, Belgium. The project, initially developed for the water in Lagos, is now usable in all these sites including the Jincheng Lake in Chengdu.





























.jpg?1527163240)


























.jpg?1505225945)

























.jpg?1464871117)
.jpg?1464871081)
.jpg?1464871097)
.jpg?1464871020)
.jpg?1464870969)