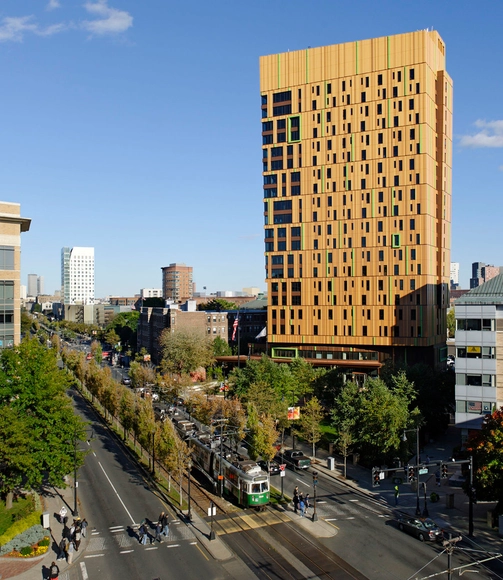
Boston: The Latest Architecture and News
Event: Happy Hour Design Studio: Lego Challenge
Eyes on Boston: Urban Photo Walk

Explore how architectural photographers see the cityscape in this dynamic session suitable for beginner and intermediate photographers alike. During this intimate exploration of Boston’s Fort Point and Financial District neighborhoods, you will learn to produce memorable images that convey a sense of place, an expression of the architect’s ideas, and a connection to landscape and surroundings. Professional photographer Emily O’Brien will help you and other enthusiastic photographers see Boston in a whole new way. Take your photography to new heights!
Exhibition: Bigger Than a Breadbox, Smaller Than a Building

BSA Space explores the power of architectural installations by featuring works by architects and designers who use this medium to test new technologies and building techniques, while executing pieces that are both sculptural and visually arresting. Curated by Rob Trumbour AIA and Aaron Willette of the design/research practice Khôra LLC., the exhibition presents more than 10 physical examples of the medium by an array of Boston-based and international designers.
E+ / Interface Studio Architects

-
Architects: Interface Studio Architects
- Area: 7883 ft²
-
Manufacturers: PentalQuartz
Bruce C. Bolling Municipal Building / Mecanoo + Sasaki Associates
House Renovation in Boston / Intadesign

-
Architects: Intadesign
- Area: 170 m²
- Year: 2014
District Hall, Boston’s Public Innovation Center / Hacin

-
Architects: Hacin
- Year: 2014
-
Professionals: Nitsch Engineering, John Moriarty & Associates, McNamara/Salvia, Reed Hilderbrand
Berklee College of Music / William Rawn Associates

-
Architects: William Rawn Associates
- Area: 167000 ft²
- Year: 2014
-
Manufacturers: Island Exterior Fabricators
Massachusetts College of Art and Design’s Student Residence Hall / ADD Inc.
Spaulding Hospita / Perkins&Will

-
Architects: Perkins&Will
- Area: 378367 ft²
- Year: 2013
Hayden Building / CUBE Design + Research

-
Architects: CUBE Design + Research
- Year: 2013
Dutch Mountains: People, Place, Purpose

Francine Houben of Mecanoo will present Dutch Mountains: People, Place, Purpose, a lecture on the design of the new Dudley Square Municipal Office Facility, as part of the Fall 2013 Student Lecture Series on September 25, 2013 in Cascieri Hall.
Francine Houben directs her Mecanoo team with the ambition to design buildings with a strong respect for context; physical, historical and environmental. In her lecture Dutch Mountains: People, place, purpose, she presents her vision and philosophy as well as the participatory planning and design process that is fundamental to her work. Houben guides you through Mecanoo's increasingly international portfolio, which features the recently opened Library of Birmingham integrated with the REP Theatre in the UK, as well as the Wei-Wu-Ying Centre for the Arts in Kaohsiung, Taiwan and the Dudley Municipal Offices in Boston - both currently under construction.
Brigham Building for the Future Proposal / NBBJ

Brigham and Women’s Hospital just broke ground last week on the Brigham Building for the Future, a 620,000 square-foot translational research and clinical facility designed by NBBJ. Located on the hospital’s Longwood campus, the 11-story project will house eight floors of research laboratories, three floors of clinics, a state-of-the-art imaging facility, social spaces, and a 400-car garage, along with associated site improvements. More images and architects' description after the break.
'Composite Landscapes: Photomontage and Landscape Architecture' Exhibition

Curated by Charles Waldheim, Ruettgers Consulting Curator of Landscape, the 'Composite Landscapes: Photomontage and Landscape Architecture' exhibition opens this Thursday, June 27th, at the Isabella Stewart Gardner Museum in Boston. Examining the montage view, one of landscape architecture's most recognizable representational forms, the exhibit gathers work from a select group of influential contemporary artists and a dozen of the world's leading landscape architects. These composite views reveal practices of photomontage depicting the conceptual, experiential, and temporal dimensions of landscape. The exhibit runs until September 2nd. For more information, please visit here.
'Reprogramming the City: Opportunities for Urban Infrastructure' Exhibition

Opening tomorrow, June 25th through September 29th at BSA Space, the 'Reprogramming the City: Opportunities for Urban Infrastructure' exhibition celebrates more than 40 examples of imaginative reuse, repurposing and reimagining of urban infrastructure, from physical objects to the city’s most functional systems and surfaces. Curated by Scott Burnham, the new exhibition presents a global overview to serve alternate and expanded functions for urban dwellers and visitors. Featured exhibits will include numerous videos, photos, media stations, renderings, and models. For more information, please visit here. More images after the break.
BSA (Boston Society of Architects) Space / Höweler + Yoon Architecture

-
Architects: Höweler + Yoon Architecture
- Area: 6000 ft²
- Year: 2010








.jpg?1430188074)

.jpg?1430188023)














































